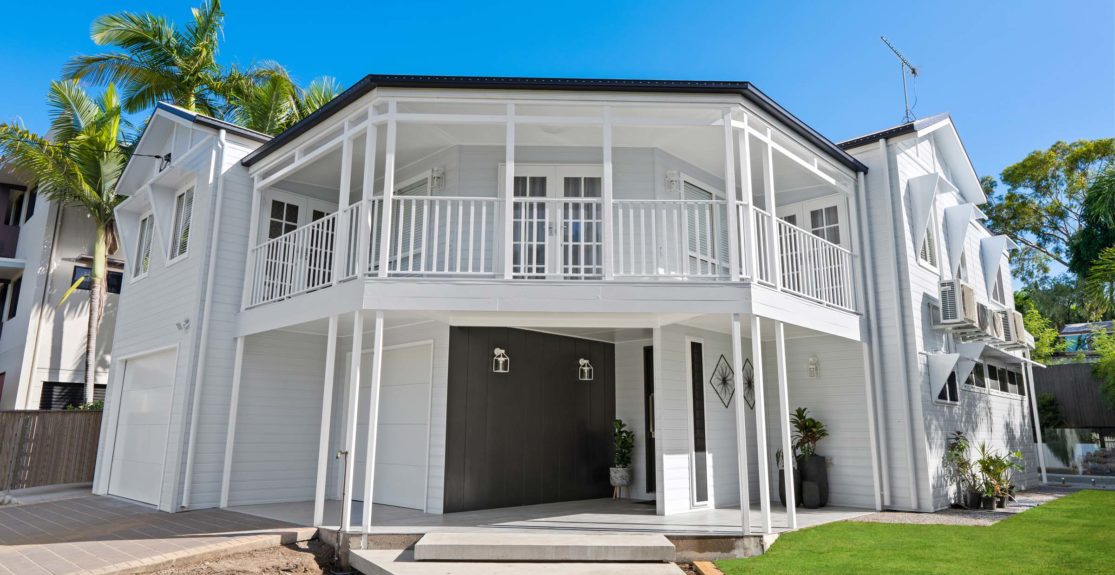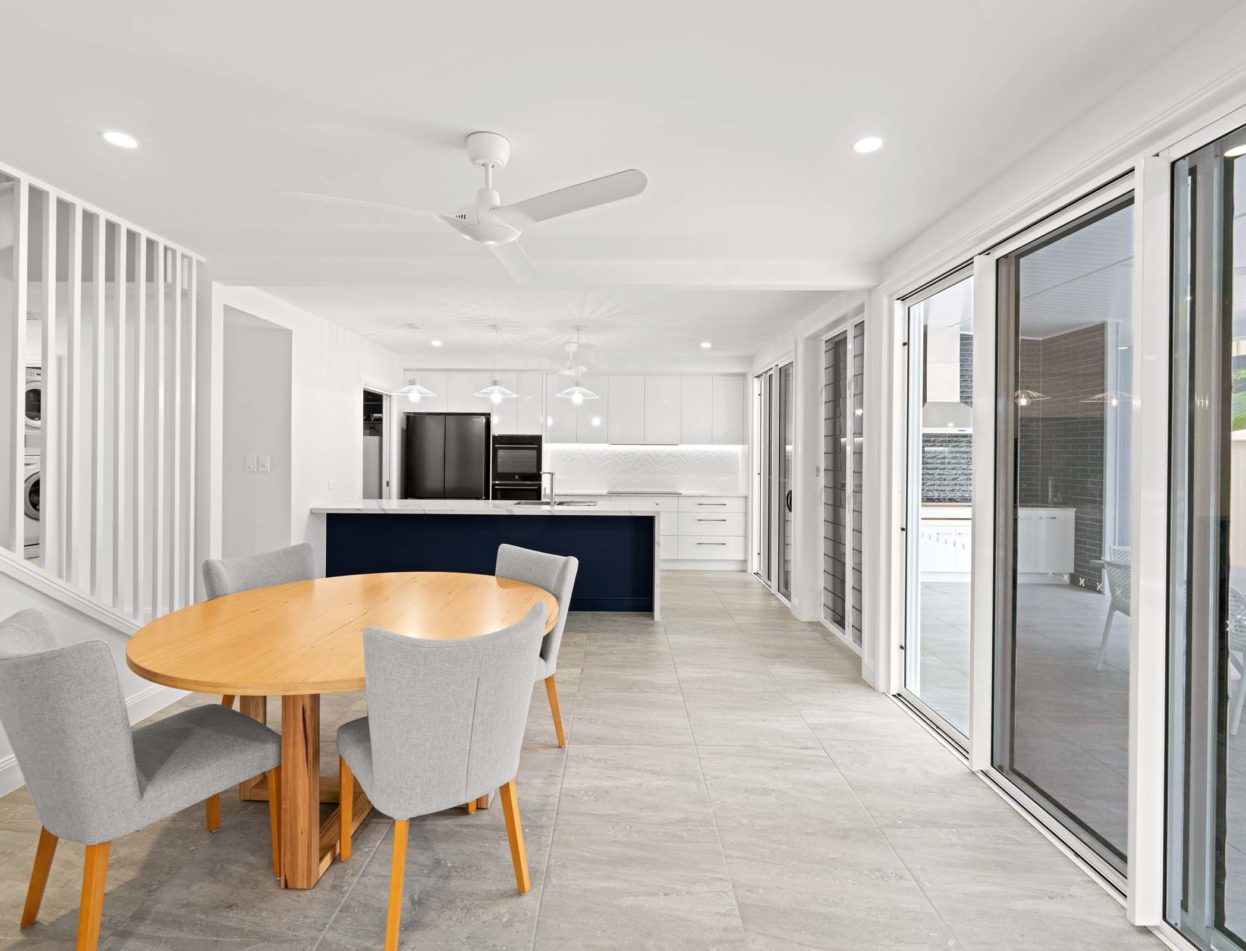Strand Queenslander
A coastal palace with old world charm
| Location: | North Ward, Townsville |
|---|---|
| Project Type: | Build In Major Renovation |
| Floor Area: | 440m2 |
| Floor Plan: | 4 bedroom, 3.5 bathroom |
| Location: | North Ward, Townsville |
|---|---|
| Project Type: | Build In Major Renovation |
| Floor Area: | 440m2 |
| Floor Plan: | 4 bedroom, 3.5 bathroom |
Choosing to undertake a major renovation to achieve their goal, this project involved a full enclosure of the ground floor level moving the entrance, kitchen and living spaces downstairs, as well as a new rear extension to allow creation of a fully integrated outdoor kitchen for a complete outdoor entertaining experience and new powder room. With a makeover to the upstairs polished timber floors and conversion of the original kitchen and dining area into the main bedroom-ensuite, this home is now an elegant coastal palace that retains its original Queenslander appeal.


Key highlights include the stone waterfall benchtop in the kitchen, luxe refresh of the upstairs bedroom and ensuite into a tranquil sanctuary, and of course, the rear outdoor area including fully equipped kitchen, huge dining area and concrete pool (with waterfall).
Equal parts challenging and rewarding, we relish every part of the journey transforming original houses into functional and beautiful homes that truly serve their owners.