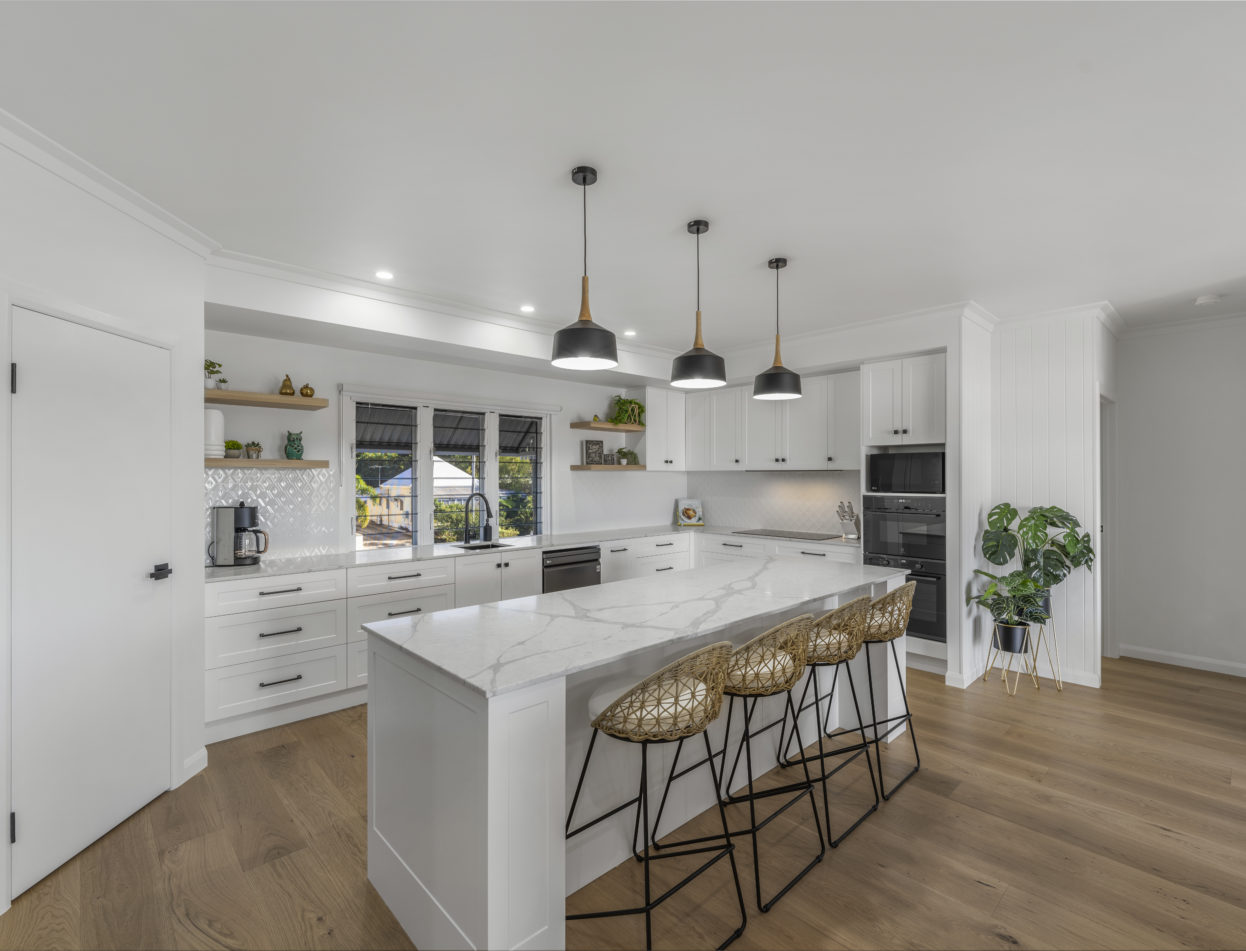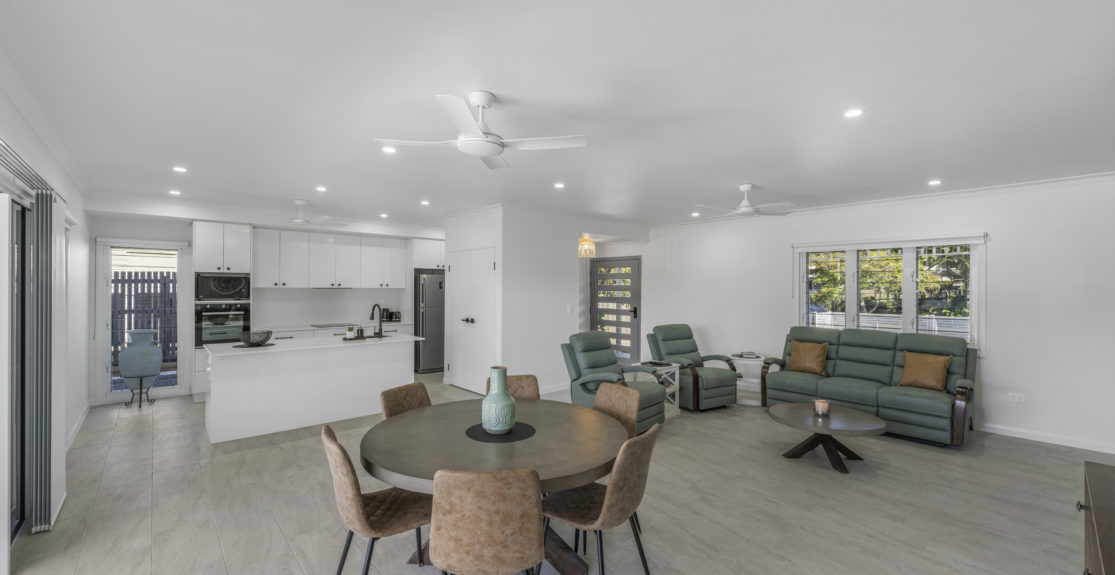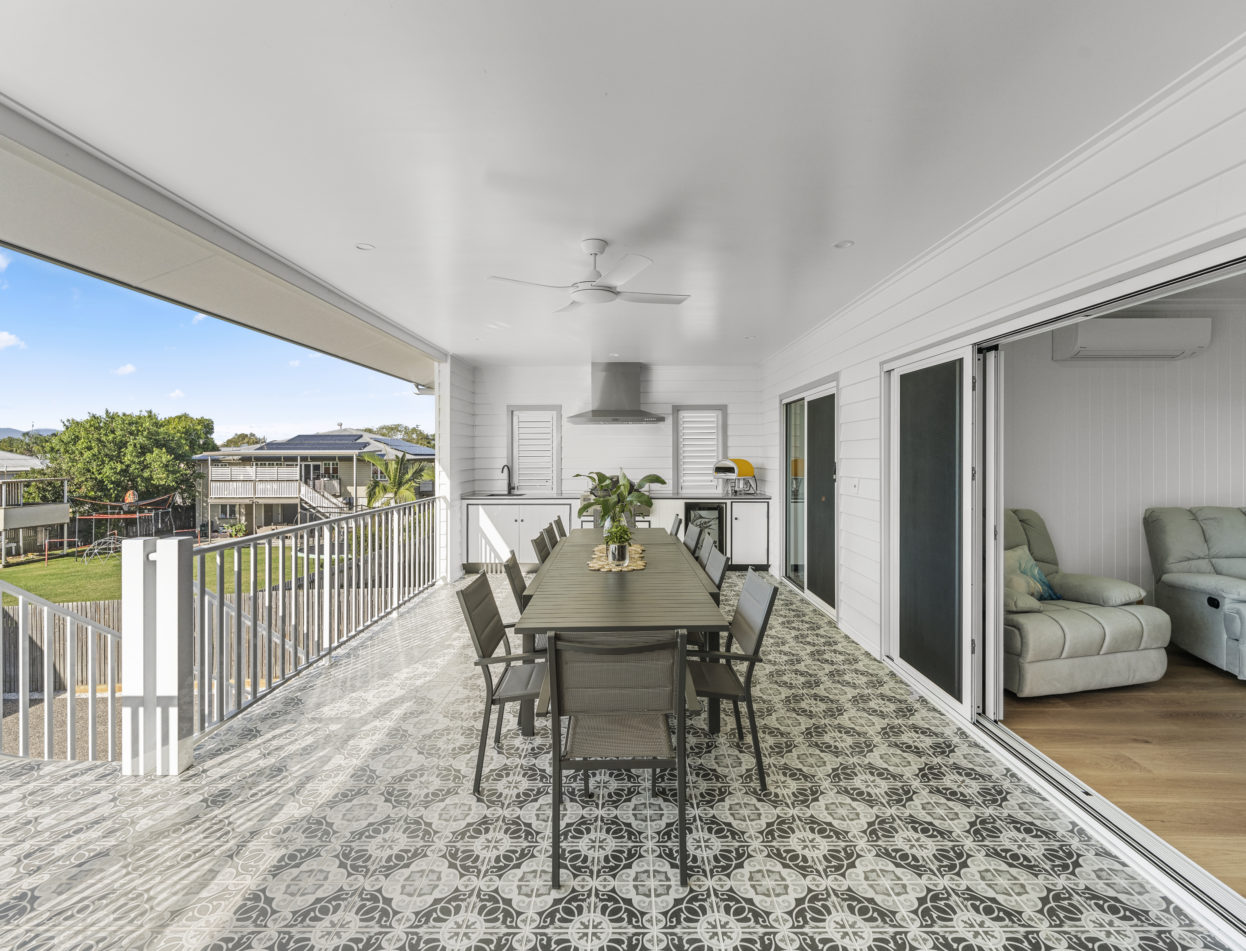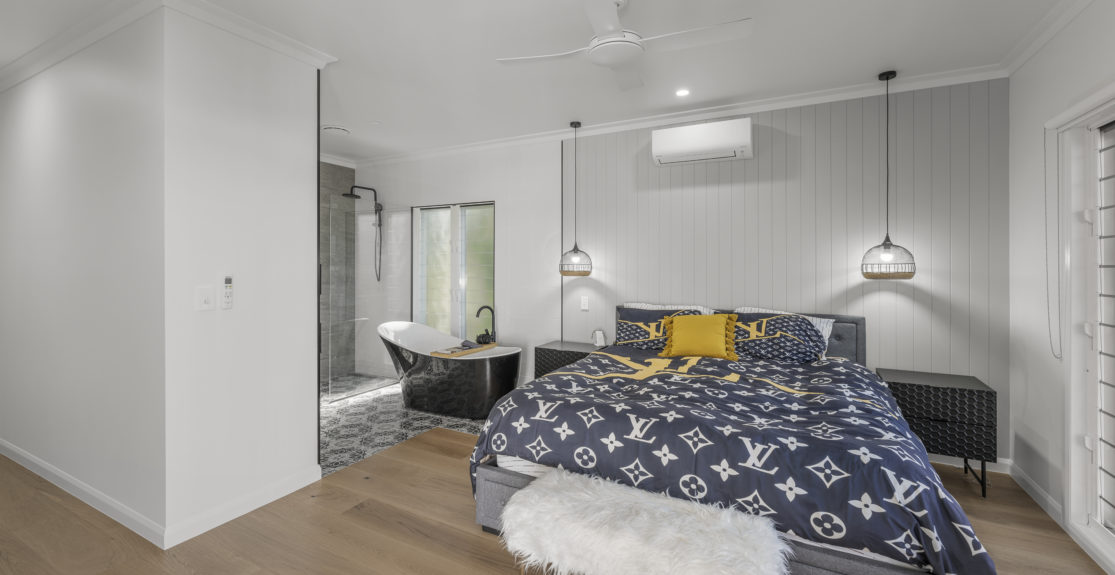Southside Manor
A modern, multi-generational Queenslander
| Location: | South Townsville, Townsville |
|---|---|
| Project Type: | New Home |
| Floor Area: | 365m2 |
| Floor Plan: | 4 Bedrooms, 3 Bathrooms |
| Location: | South Townsville, Townsville |
|---|---|
| Project Type: | New Home |
| Floor Area: | 365m2 |
| Floor Plan: | 4 Bedrooms, 3 Bathrooms |

Located in the heart of South Townsville, the Southside Manor is a contemporary reimagining of the character residential homes typical of the suburb. With a welcoming front patio encompassing the entire front of the home, multiple roof gables, and cladded with James Hardie Linea board, this home is a stunning interpretation of the classic Townsville Queenslander home.
One of the key components of our client’s brief was to create a home that enabled two generations the space and comforts of two standalone houses while combining both under one roof. To this end, the ground floor is totally functional as a separate living space without being reliant on the second storey.
Central to achieving multi-generational living was ensuring the home did not feel disconnected between the levels while still allowing for unique touches from both families. Consistent selections such as internal vertical wall cladding, matte black hardware, and black and white art deco-inspired pattern tiles used throughout both levels achieve this outcome. A fully accessible design is perfect for meeting the needs of an older generation with wider hallways, walk-in showers, and seamless door finishes.


This home provides ample space for two families to live comfortably without compromising on style or quality. The ground floor features one bedroom, bathroom, laundry, open plan kitchen-dining-living area and large rear patio. Glass sliding doors open wide to allow easy access from the indoor to the outdoor living spaces creating a welcome feeling of spaciousness not often seen in accessible home layouts. The ground floor entertaining space connects seamlessly with the pool, fire pit space, backyard and jealousy-inducing triple bay shed.
Heading upstairs via an external rear staircase, the upper level includes an additional open plan kitchen-dining-living area that opens directly through glass sliding doors onto the rear verandah and endless coastal breezes. Some of the best views of the surrounding neighbourhood are enjoyed by our clients from the comfort of this entertaining space complete with a fully built-in outdoor kitchen (Friday night pizza anyone?).
Inside the upper level, the main living area is joined by three bedrooms, main bathroom and a main bedroom complete with a hotel-inspired ensuite. A sanctuary-like space the featuring a seamless bedroom-ensuite layout, the main bedroom is a place for reading on lazy Sunday mornings with a coffee or bellini (whatever your style!).
Engineered timber flooring throughout the majority of the upper level brings a warm balance to the darker lighting fixture and hardware selections. Black and white engineered stone benchtops used in the kitchen and the custom built-in tv cabinet ties the two spaces together in a subtle way.
For a Townsville builder with the skills and passion for building custom homes as unique as you are, choose Franzmann Constructions.
