Bay Views
| Location: | Castle Hill, Townsville |
|---|---|
| Project Type: | Major Renovation |
| Floor Area: | 433m2 |
| Floor Plan: | 5 bedrooms, 2.5 bathrooms |
| Location: | Castle Hill, Townsville |
|---|---|
| Project Type: | Major Renovation |
| Floor Area: | 433m2 |
| Floor Plan: | 5 bedrooms, 2.5 bathrooms |
Nestled in the streets of Castle Hill is our latest stunning transformation with sweeping 180 degree views of Pallarenda, Magnetic Island and Cape Bowling Green. Bay Views is the modern reincarnation of the classic 1970s red brick home found across the suburbs of everyday Australia brought forward with a fresh face into 2023. Our clients were seeking to capitalise on the panoramic views from their first floor verandah by tailoring a seamless open plan living, dining, cooking space as well as create much-needed space for their three teenagers.
A major home renovation that has revived and renewed a dated building. It now showcases understated luxury, balanced selections and unmatched vistas. We present to you glorious, light-filled, welcoming Bay Views.
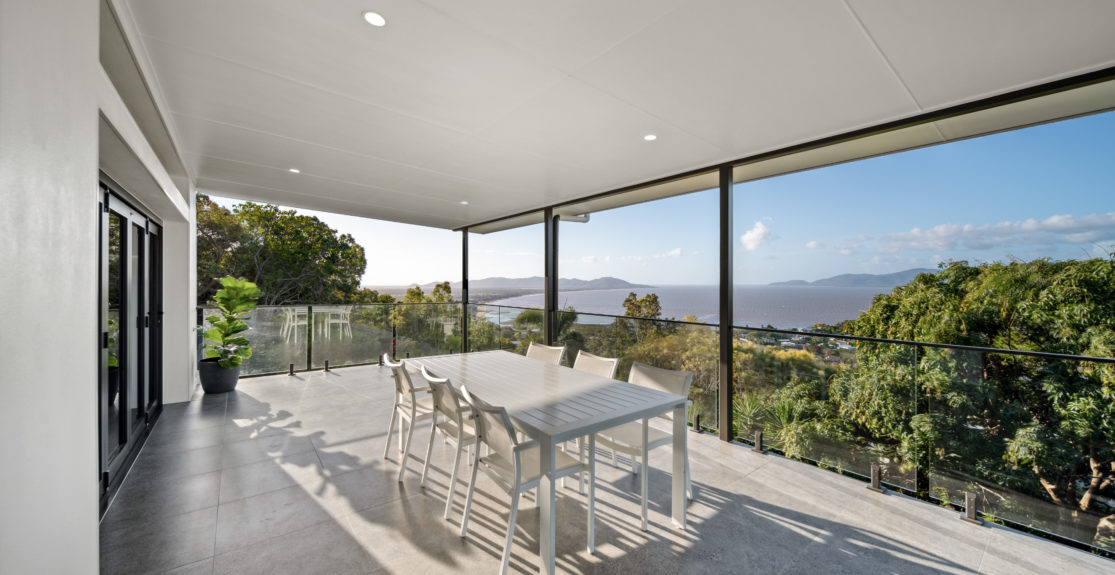
Beginning as a complete shell, this home involved a total internal refurbishment as well as a new extension on the eastern side of the building which now comprises a new wing for the main bedroom, walk-in robe and ensuite. The first floor reflects the communal family spaces that are purpose built for entertaining. With darker finishes and warm, rich timber tones, Bay Views is filled with spaces created for sharing special moments. Making Christmas lunch together around the large island bench in the kitchen. Dinner parties at the centrepiece dining table made to fit an army. Snuggling into the lounge on Saturdays watching a movie. Making pizza and drinking wine on the verandah as the sun sets early in July. There is no part of the first level that is not made for honouring memory-making and merrymaking.
Spread across two levels, the first floor hosts the kitchen with walk-around pantry that perfectly hides all of the appliances and heavy duty items needed for daily functioning. A powder room nestled into pantry provides the necessary amenities for entertaining family and friends while an office attached to the main living space provides a home working space when needed.
Three seperate sliding glass doors fitted across the length of the main wall all open onto the verandah that spans the entire length of the upper level providing unparalleled vistas of Townsville’s oceanline. With 5 bedrooms, 2 bathrooms and 2 powder rooms, there is no shortage of space available in this family home to relax and unwind or alternatively, gather together.
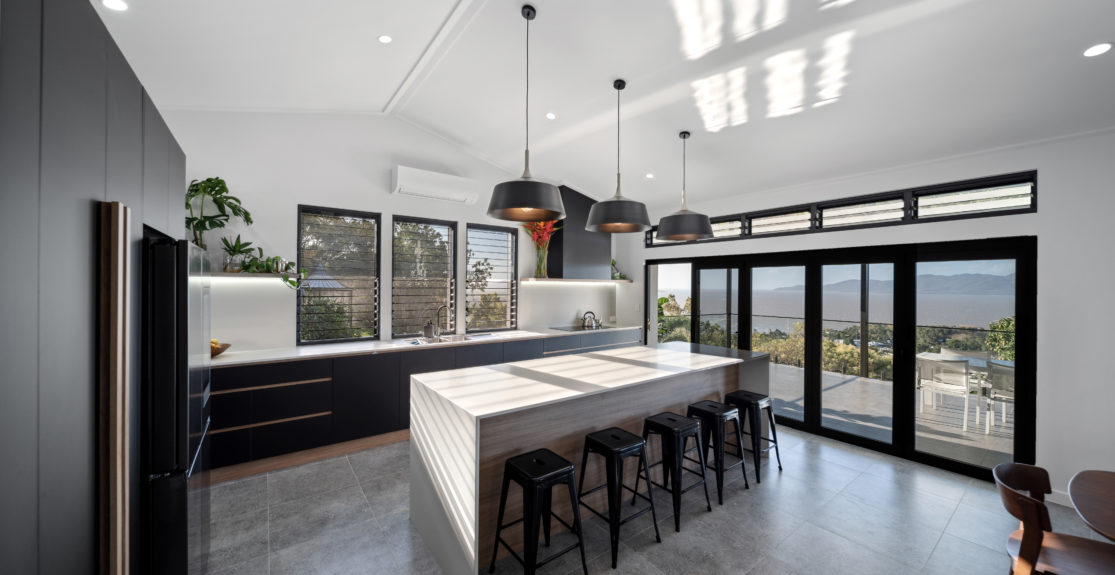
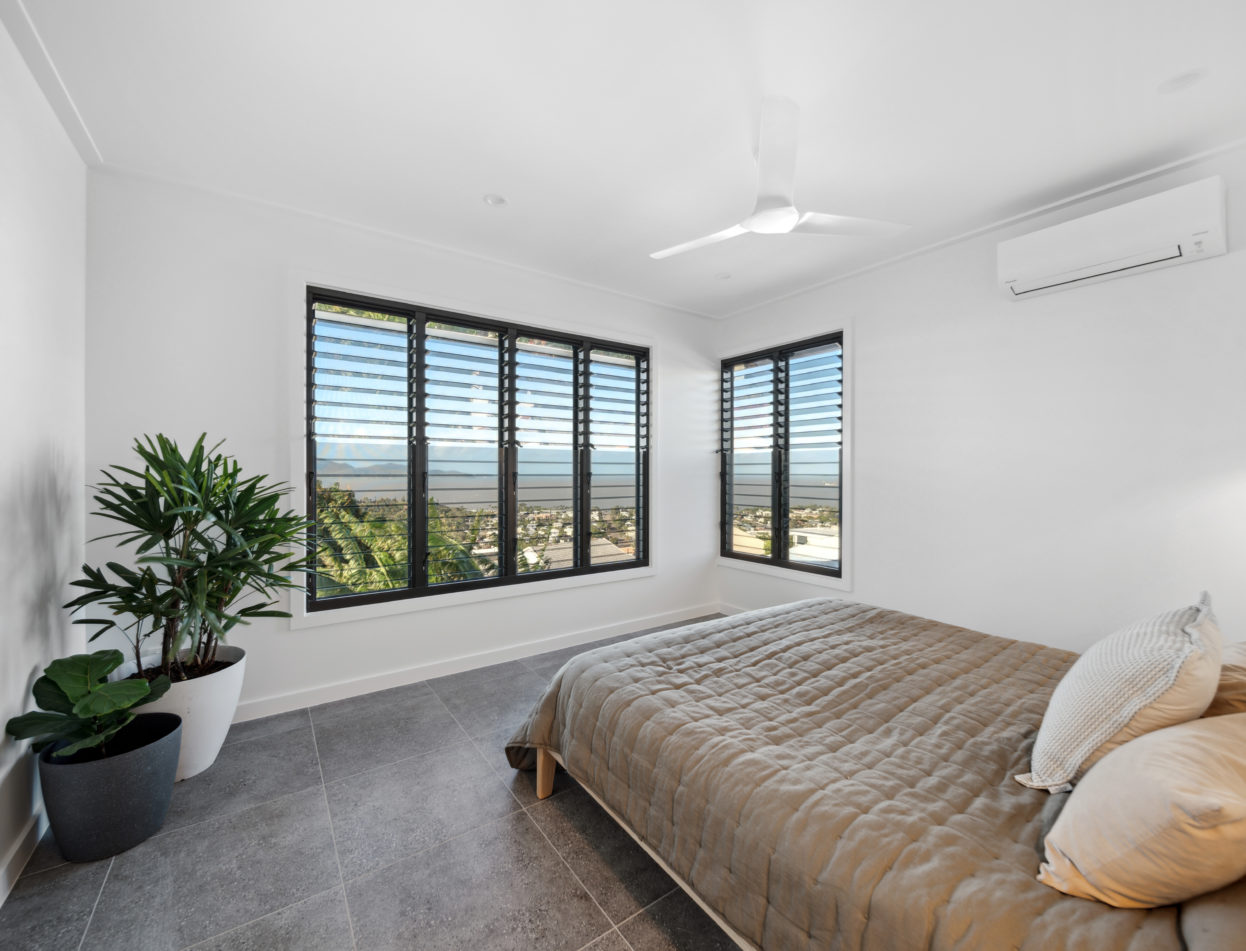
The new extension comprises the retreat-style main bedroom, walk-in robe and huge ensuite allowing for our clients to quite literally retreat into their own sanctuary when needed. This extension was a major addition to the home requiring new posts to be added to the ground floor pool becoming a unique architectural feature when viewed from below.
With a direct vista out into Cape Bowling Green, sunrises in the main bedroom are surely the things of dreams. The ensuite bathroom includes an in-built bath tub (our favourite for easy cleaning and maintenance) for optimum relaxation.
Knotwood Australia battens installed across the external facade are a key product highlight for this project. Knotwood battens replicate a timber look but are made of powder-coated aluminium meaning they are an ideal lower-maintenance product well-suited for our hot, humid climate with none of the warping that often occurs with timber exposed to the elements. A wash of white paint across the red bricks gives this homes the contemporary backdrop to make the new features sing.
Heka Hoods are another showcase product used in this major renovation as part of the new window frames. These window awnings are a modern, minimalist hood system prefabricated as a single system with no need for brackets.
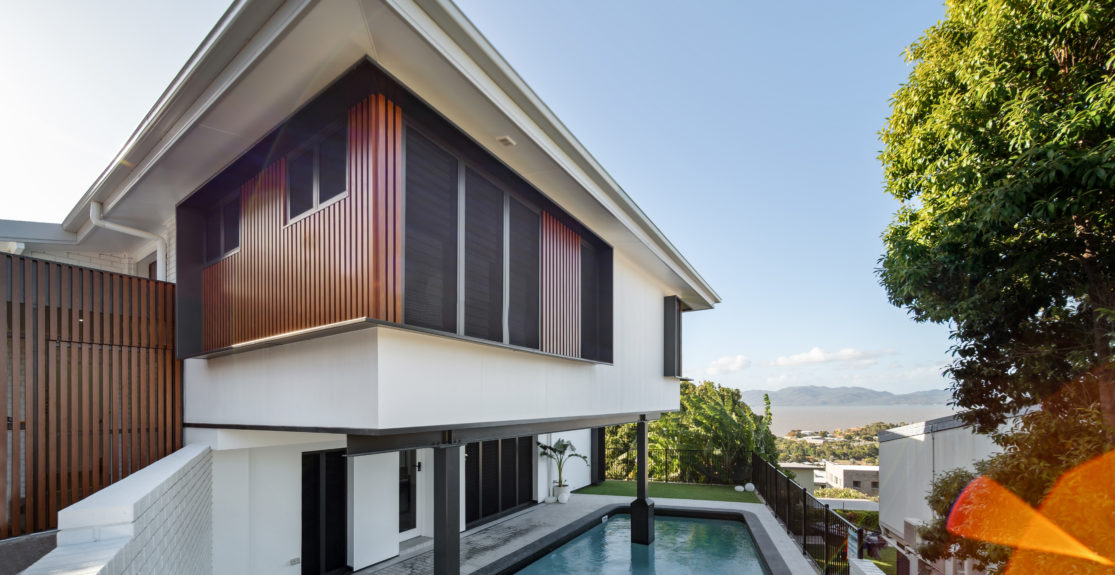
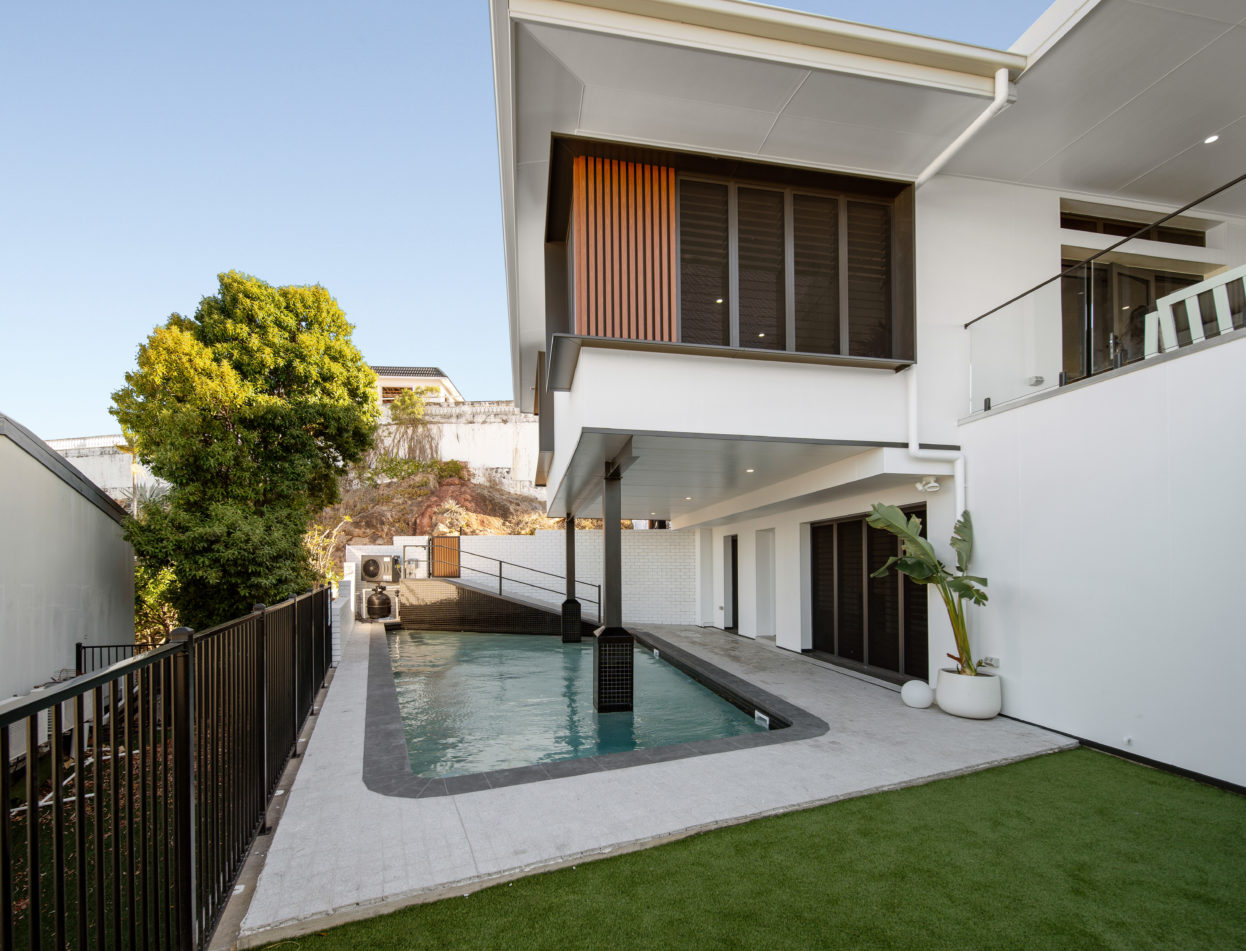
The ground floor is a space created specifically for our clients’ teenagers including a main living area surrounded by three bedrooms, a laundry and large main bathroom. Special design features throughout the home’s bedrooms make best use of the ample year-round breezes enjoyed at this location with the inclusion of multiple louvre panels. The cabinetry throughout the home features bespoke, vertical timber door handles that are as beautiful as they are functional.
Extending from the main living area on the ground floor is the pool which was a feature of the original home revived with this project. With new tiling and a low-maintenance astro-turfed lawn, the outdoor space is a perfect complement to our clients’ lifestyle. With the addition of the new first floor extension, the new posts create a grotto-like effect shading the space from the harsh western afternoon sun.