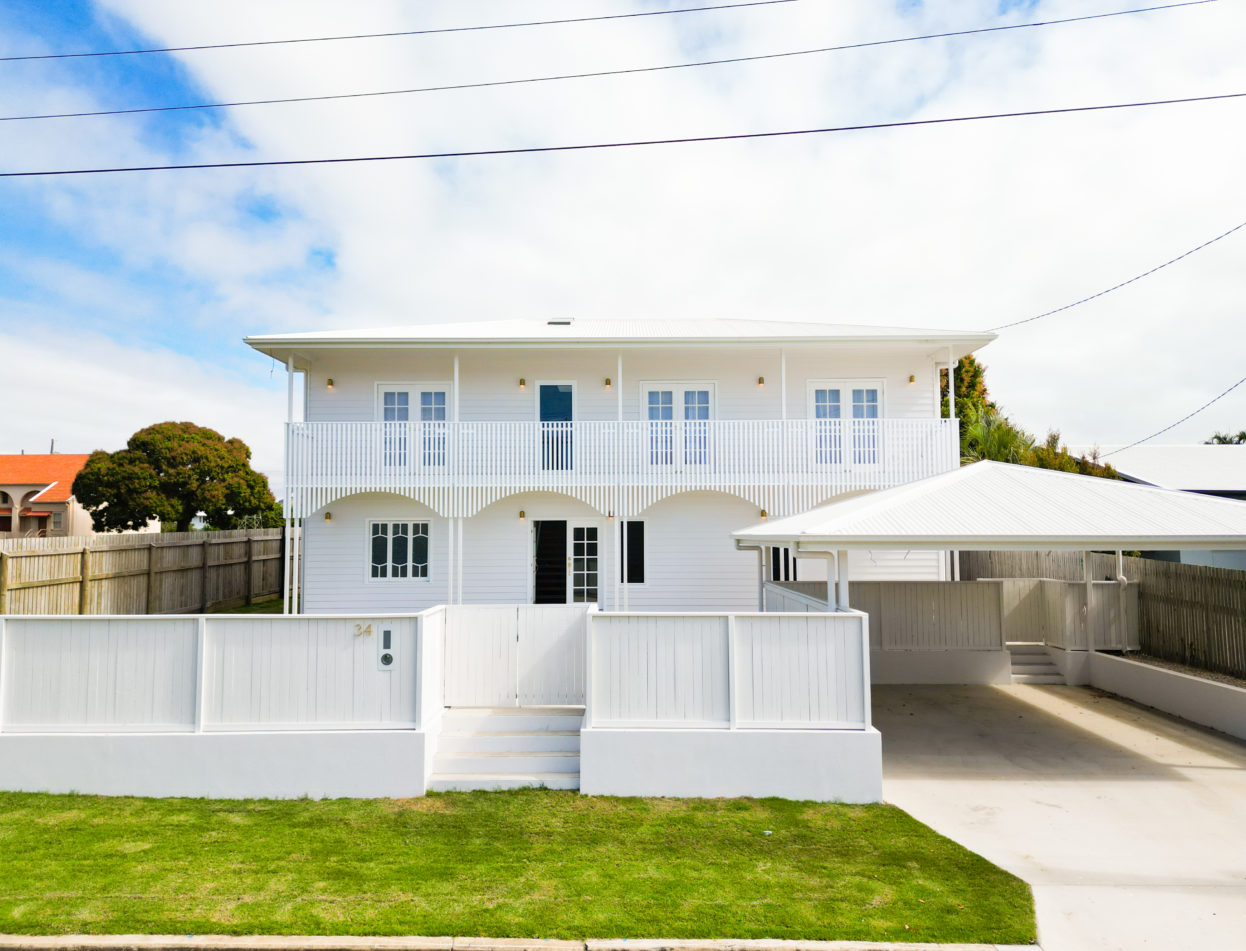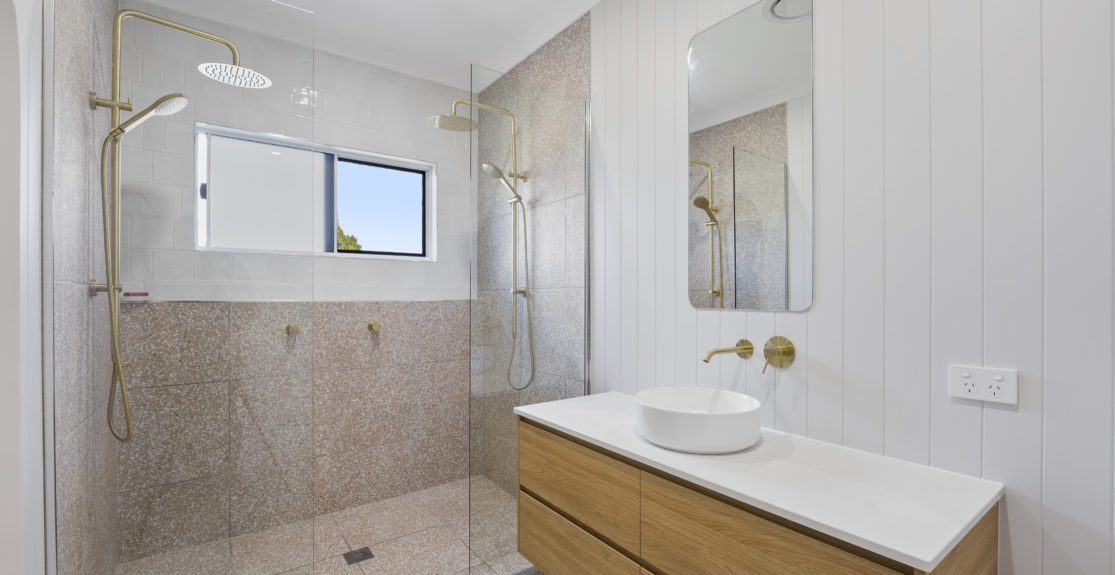Orana House
Palm Springs meets Queenslander
| Location: | South Townsville, Townsville |
|---|---|
| Project Type: | New Home |
| Floor Area: | 420m2 |
| Floor Plan: | 4 bedroom, 3.5 bathroom |
| Location: | South Townsville, Townsville |
|---|---|
| Project Type: | New Home |
| Floor Area: | 420m2 |
| Floor Plan: | 4 bedroom, 3.5 bathroom |

Inspired by the brief “holiday house but we live here!”, Orana House is an homage to the traditional Queenslander blended with Spanish mission architecture features (think arches, and natural textures) and Palm Springs styling (clean, fresh, fun). Located in the up-and-coming suburb of South Townsville, this project involved the construction of a new home in a Character Residential precinct. It ties contemporary living with a traditional street-facing façade including a gabled roof, double level front verandahs, arches and refurbished casement windows restored from the original home removed from the site.
Making best use of the property size and orientation, the double door shed has been integrated with a pool house and pool area which overlook the rear patio. Built with the summertime North Queensland lifestyle in mind, the pool house is entirely waterproof including a custom concrete bar and outdoor kitchen that make entertaining both fun and practical.
The Orana House spares no creature comfort for the modern family while maintaining a strong connection to the traditional Queenslander heritage features of the area. Custom designed and constructed by Franzmann Constructions, it is a project that we are immensely proud to have delivered.
