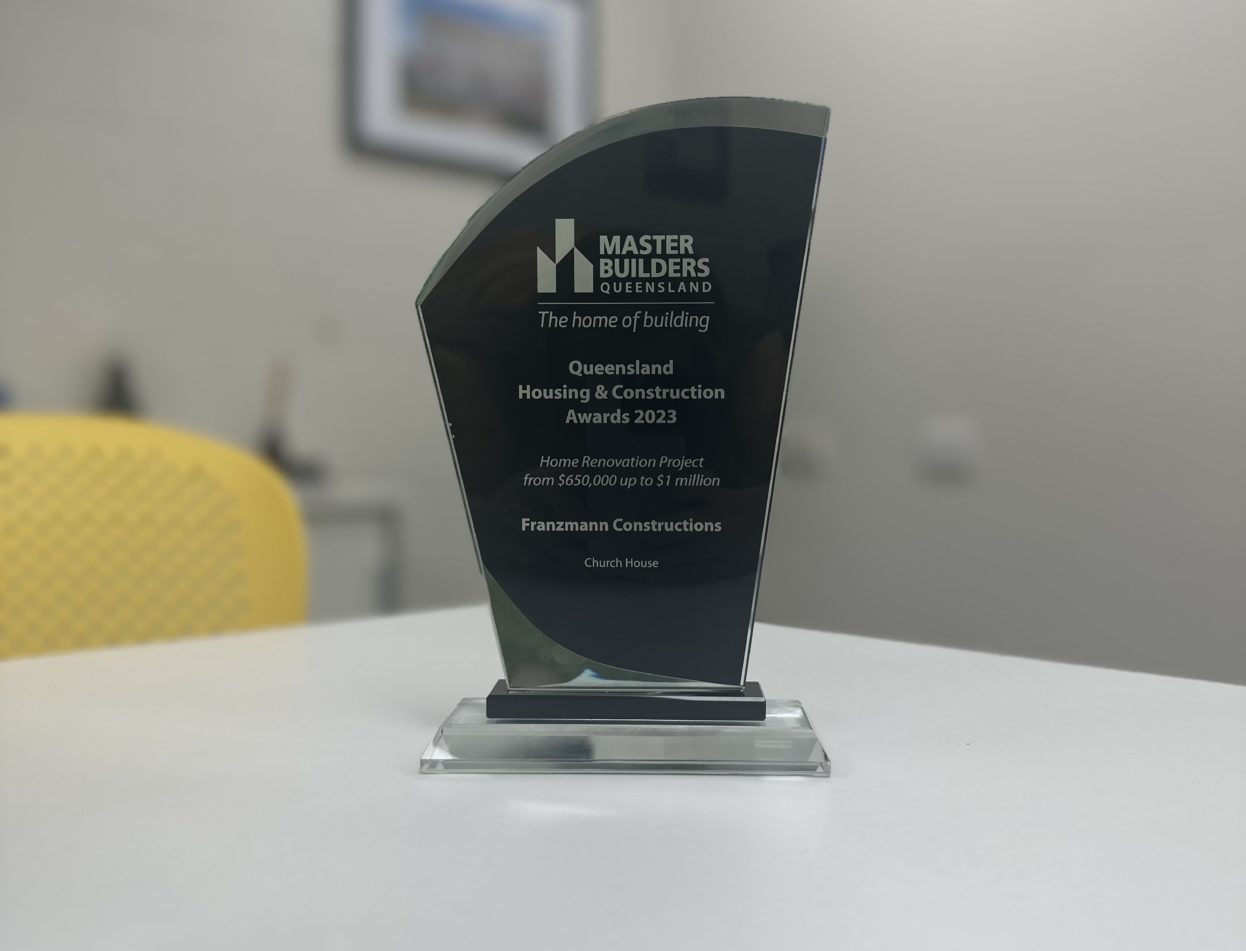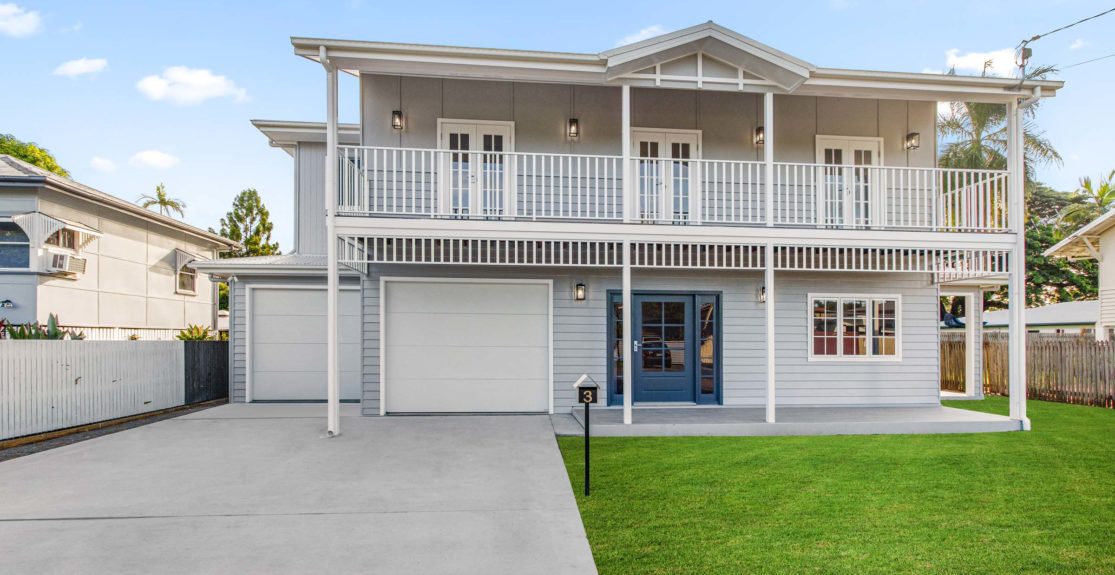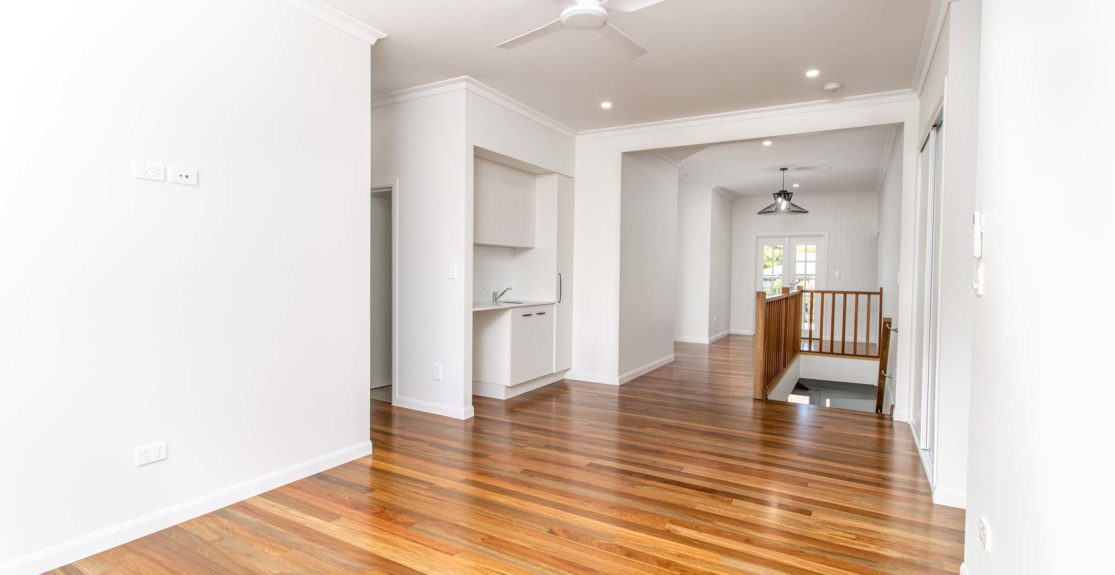Church House
A palatial family home with plenty of character
| Location: | Mundingburra, Townsville |
|---|---|
| Project Type: | Lift and Build In Major Renovation |
| Floor Area: | 450m2 |
| Floor Plan: | 6 bedroom, 4.5 bathroom |
| Location: | Mundingburra, Townsville |
|---|---|
| Project Type: | Lift and Build In Major Renovation |
| Floor Area: | 450m2 |
| Floor Plan: | 6 bedroom, 4.5 bathroom |

A modern blend of Hamptons and Farmhouse styles, a massive renovation of the original character residential home that saw a complete and total resurrection into a 6 bedroom, 450m2, two storey family home. Highlights for this home include the commanding street-facing façade, 4 living areas to suit the family’s needs, and double storey front verandahs.
This story starts with our client’s need to create a home large enough for 5 kids and 2 adults. Beginning with the original home, this project involved a total renovation (and we mean total) of the old Character Residential Queenslander. Stripping the building right back to its timber frame bones, we started by then raising the structure to legal height to allow us to build in the ground floor storey of the home to create much-needed space for the family.


Arriving at the home, entry is via a large 1200mm wide statement door painted black with glass panels in keeping with the traditional character of the home and streetscape. Entering the home, a staircase takes you upstairs to the first floor and a hallway through to the heart of the home passing by the lounge and office spaces. The hallway opens up to the open plan family, kitchen and dining space where the hub of family activity comes to life. Utility rooms are clustered on the southern side of the home including the mud room, laundry, butler’s pantry and powder room. With access to these back of house areas via the garage, the mud room is a very handy addition for the family of five to keep the surplus of bags and bustle that comes with everyday life. Sleeved on the northern side of the ground floor, the rumpus room with small bathroom allows this room to be converted to a complete guest space when needed. Outdoor entertaining and lounging areas are at no short supply with a large patio on the northern and western sides of the building.
With a built-in sink and bar fridge space, there’s no need to travel downstairs for a refreshment or weekend coffee. A front verandah on the eastern side of the first floor overlooks the picturesque street with three double doors mirroring the look created by the main front doors on the ground floor. With 450m2 under roof, a plentitude of both expansive and cosy spaces have been designed into this home taking a truly considered approach to how this family with live their best lives here.
We hope the Church House will serve to create plenty of beautiful memories for this family for many, many years to come.
