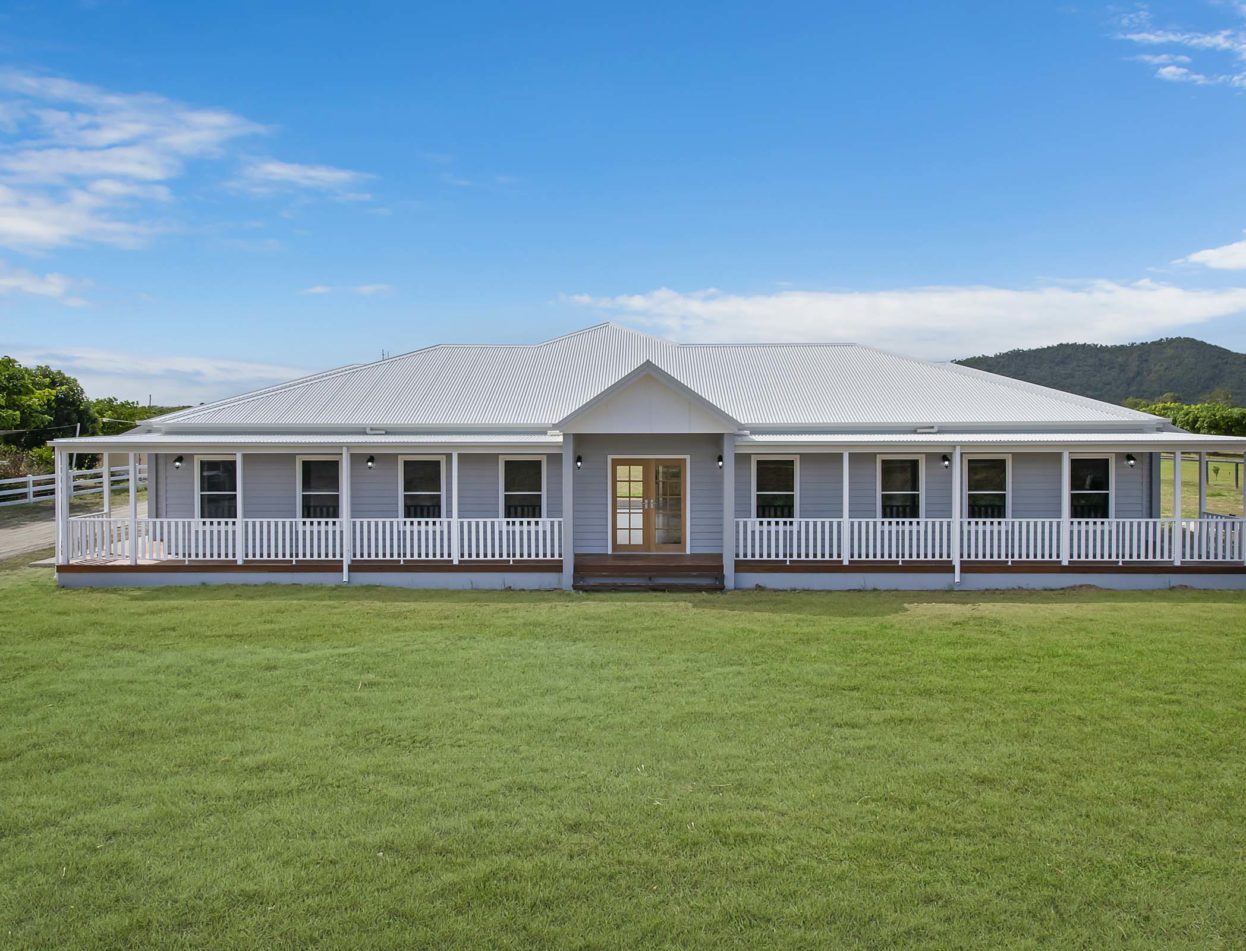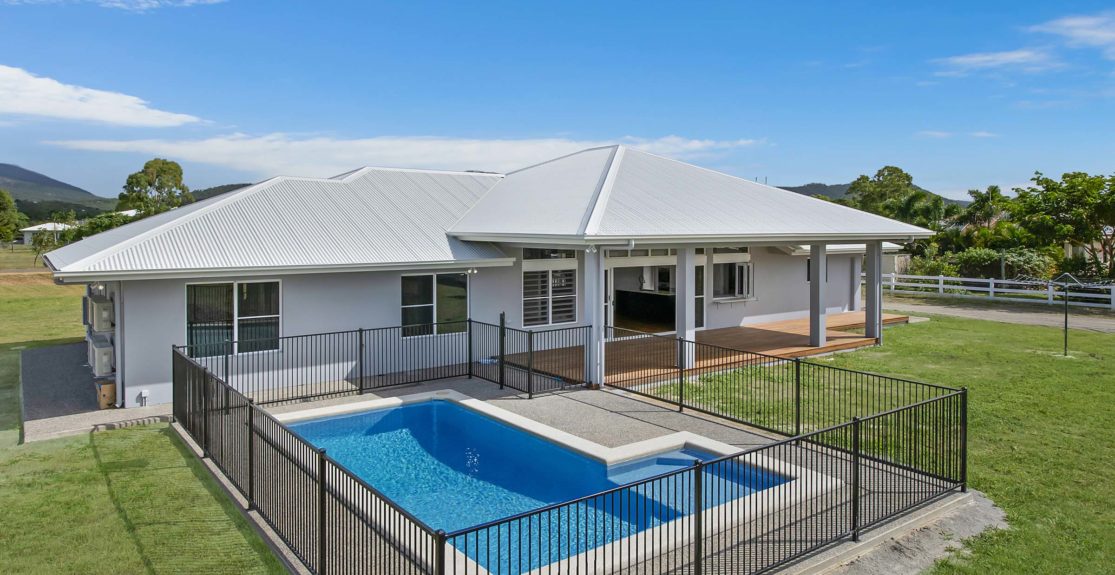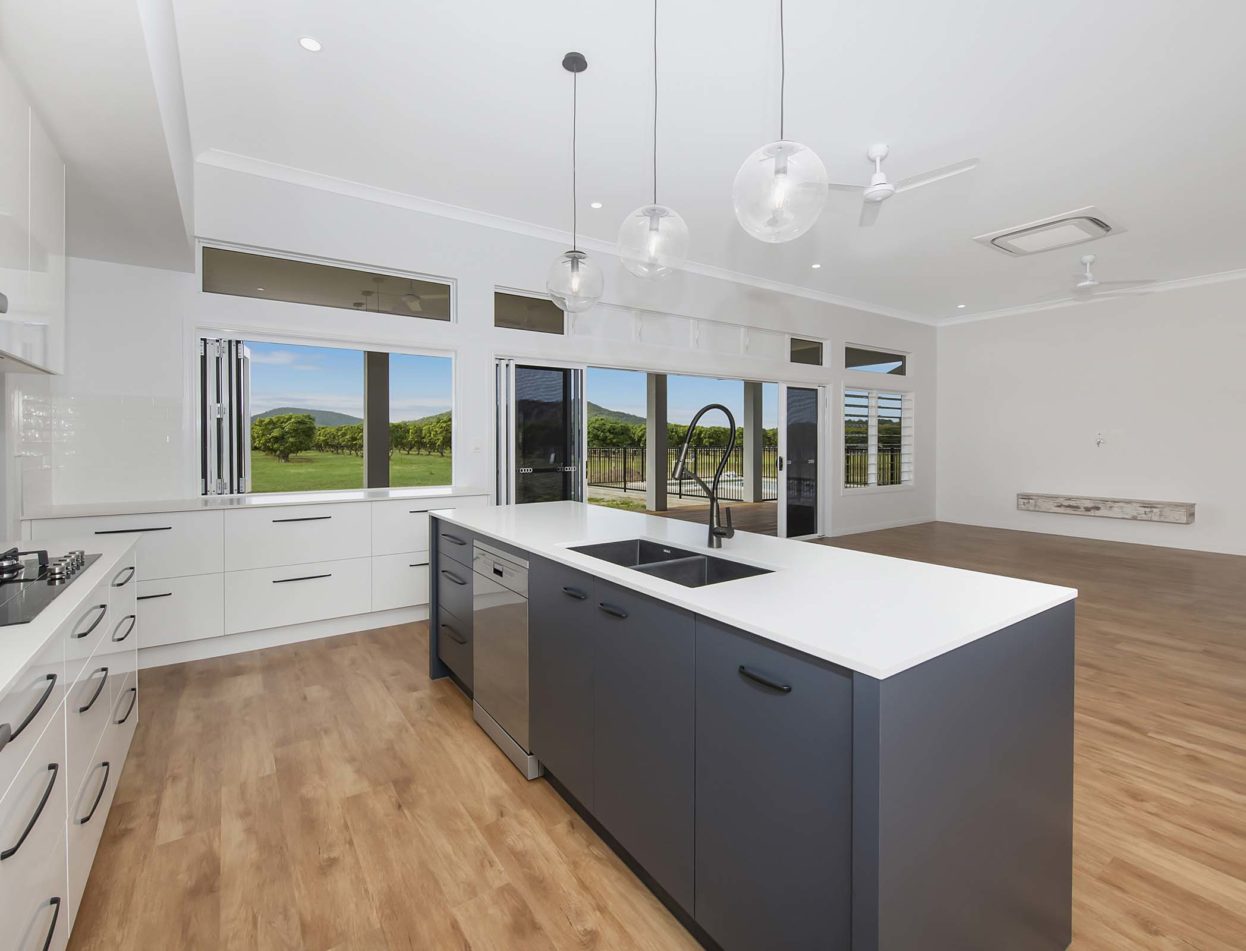Modern Farmhouse
Luxury country living reimagined
| Location: | Alligator Creek, Townsville |
|---|---|
| Project Type: | New Build |
| Floor Area: | 323m2 |
| Floor Plan: | 4 bedroom, 2 bathroom |

| Location: | Alligator Creek, Townsville |
|---|---|
| Project Type: | New Build |
| Floor Area: | 323m2 |
| Floor Plan: | 4 bedroom, 2 bathroom |
Purchasing a rural residential sized property and moving from the city, these clients were in great need of a tree change for their family.
The design of their forever home was at the heart of creating this lifestyle makeover. The showstopper for the Modern Farmhouse is the vision come to life. The house is wrapped by 24m front verandah with double front doors. Stepping from the front verandah, a statement chandelier and panelled walls along the entry hall create a breathtaking greeting.


A perfect space with something for everyone in the family to enjoy. The house is a prominent horizontal massing design with concentration of the main bedroom, walk-in robe, ensuite, and theatre on the western wing and kids bedroom, main bathroom and kids’ retreat on the eastern wing.
Highlights of this home include the fibre concrete cladded exterior that mimics timber but is more durable and low maintenance, high ceilings, and country living luxury finishes.
This is a design that will never go out of style.