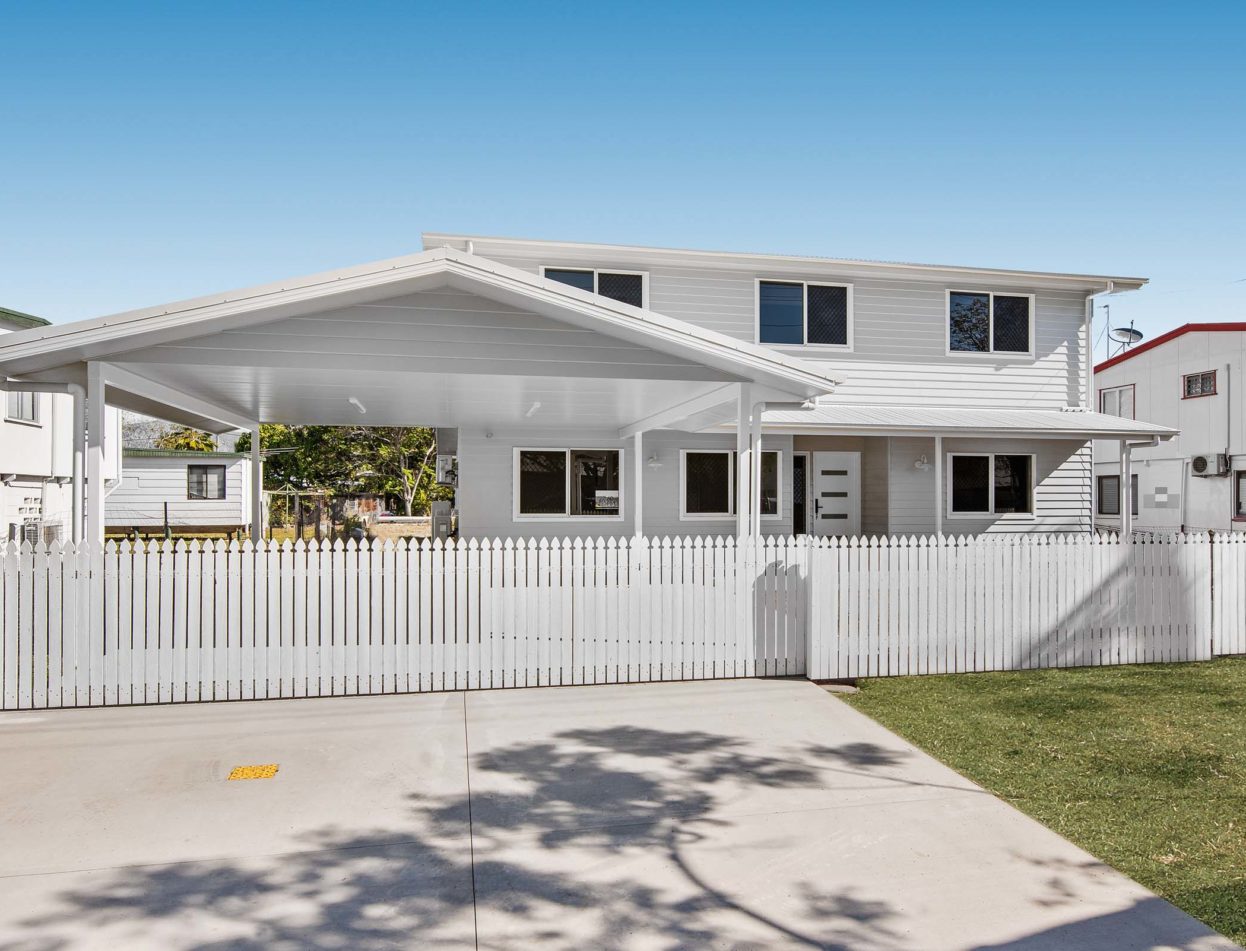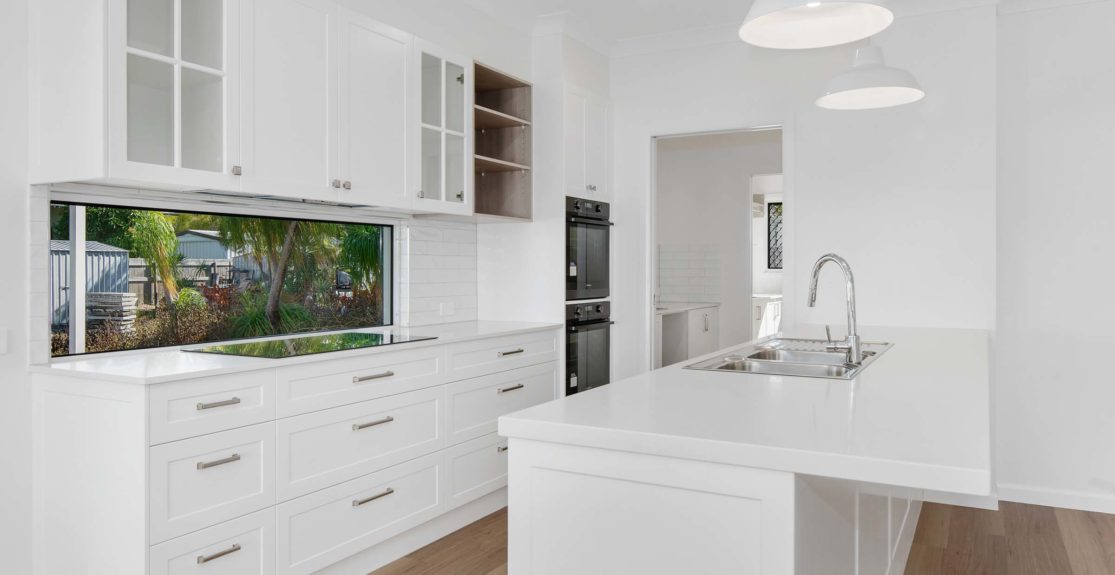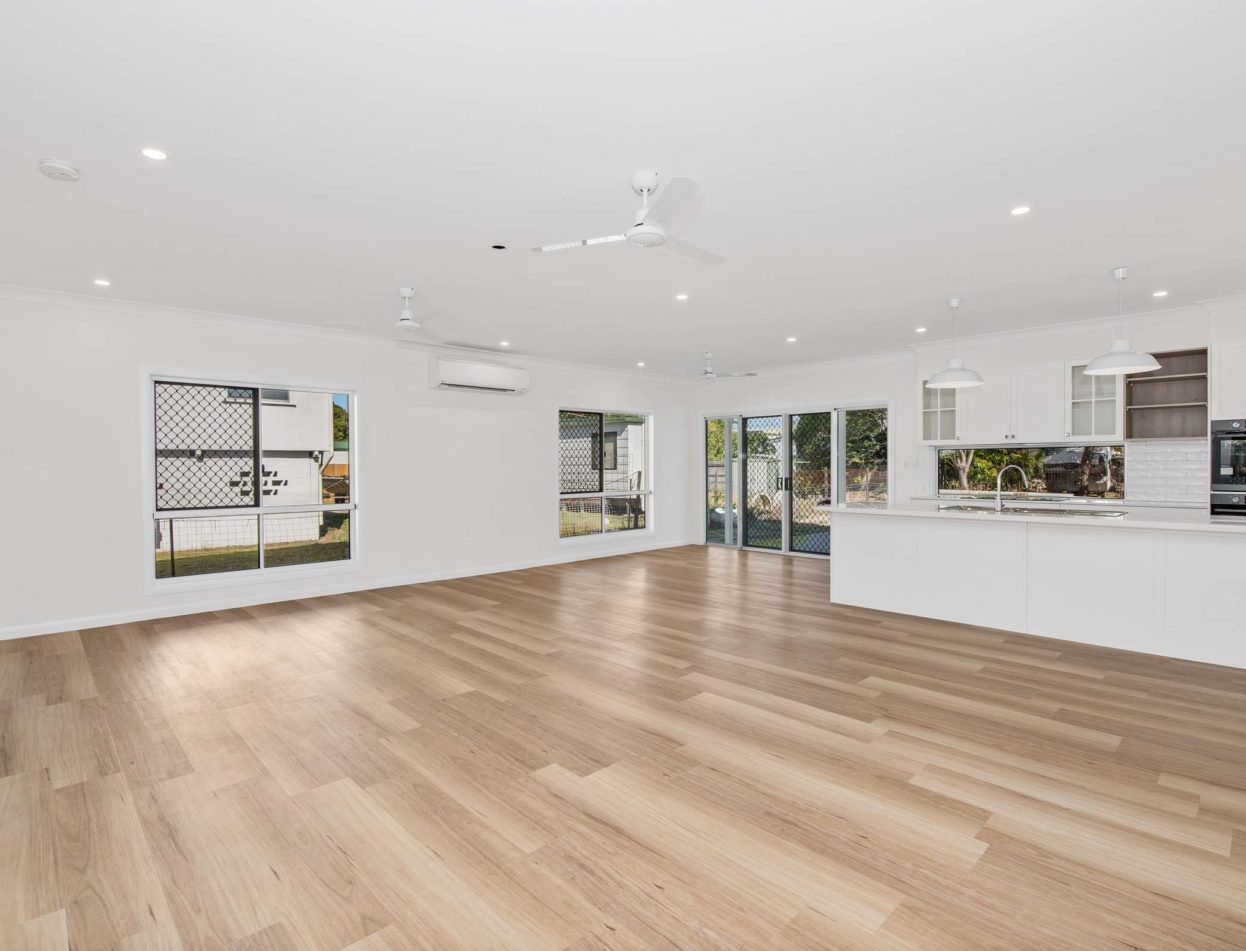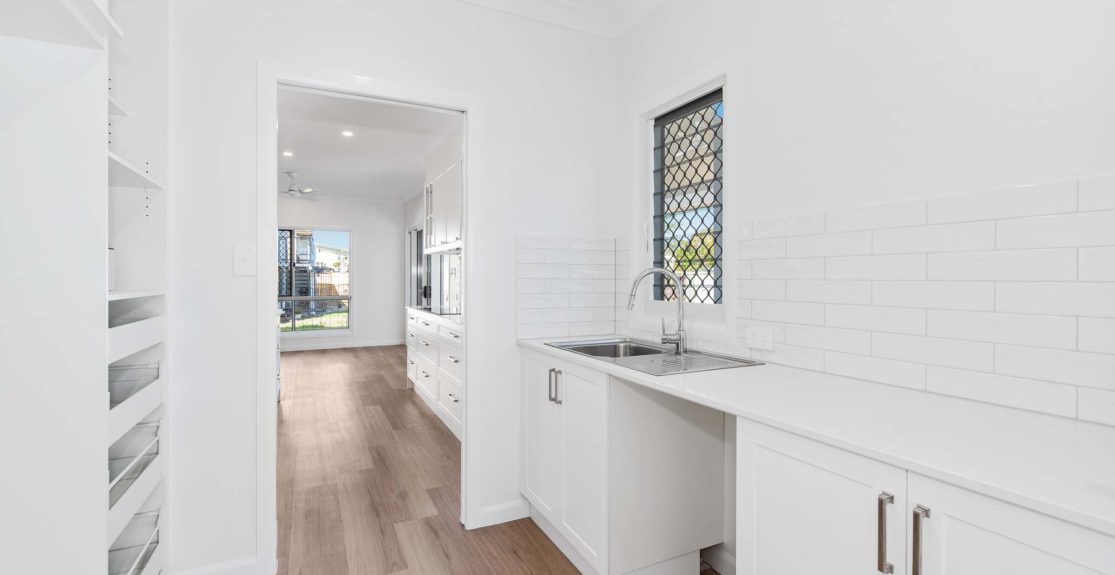Hamptons Lift and Build In
Fresh and fun family home
| Location: | Gulliver, Townsville |
|---|---|
| Project Type: | Major Renovation |
| Floor Area: | 314m2 |
| Floor Plan: | 4 bedroom, 3 bathroom |

| Location: | Gulliver, Townsville |
|---|---|
| Project Type: | Major Renovation |
| Floor Area: | 314m2 |
| Floor Plan: | 4 bedroom, 3 bathroom |
Bringing these golden oldies into the 21st century is one of our staple types of projects that we undertake for many of our clients. We have a large portfolio of similar projects meaning we have accumulated the in-house skills and experience working with the types of challenges lift and build in projects often bring.
The Hamptons Lift and Build In project is a perfect example of how raising an older style home and creating two useable floor levels totally transforms a family’s lifestyle.


Raising the original home to legal building height to create the ground floor and first floor levels was the key to achieving this outcome. A huge open plan living, dining and kitchen room has created the perfect entertaining area for the family extending onto a high-ceiling rear patio and backyard. The remainder oft he ground floor is dedicated to all of the communal amenities including the main bathroom, a storeroom, study, mud room and fourth bedroom for guests.
A key highlight for this major renovation was the enclosure of the original sleepout verandah that has been converted into the walk-in robe for 2 bedrooms and part of the upstairs living area. A clever conversion that has maximised the useable space for this family. With an ensuit serving the main bedroom and seperate bathroom catering to the kids bedrooms, the morning tussle over who showers first is a bygone memory.
A contemporary interpretation of a classic Townsville-style home, the Hamptons Lift and Build In provides inspiration for many families looking at a similar style and scale project.
