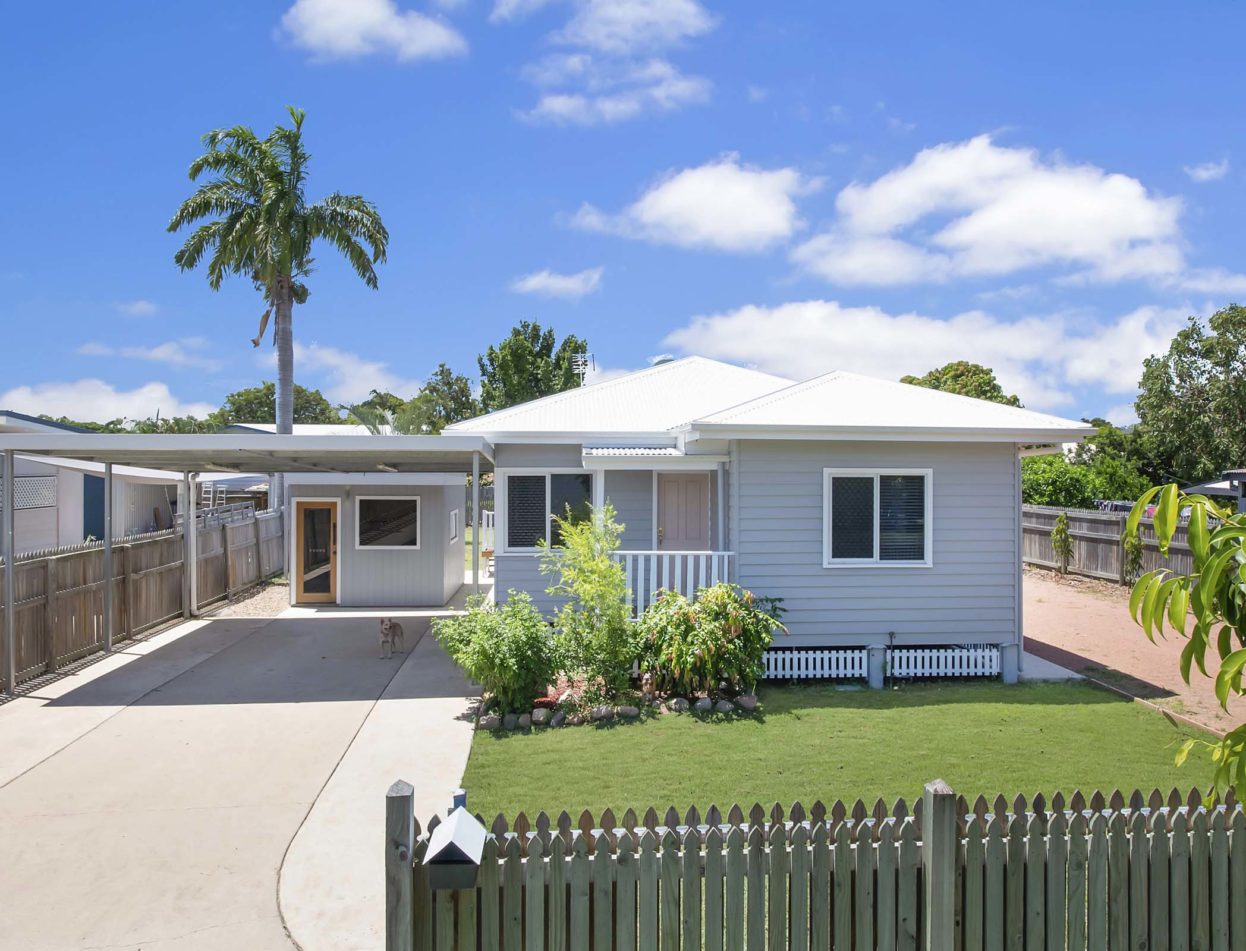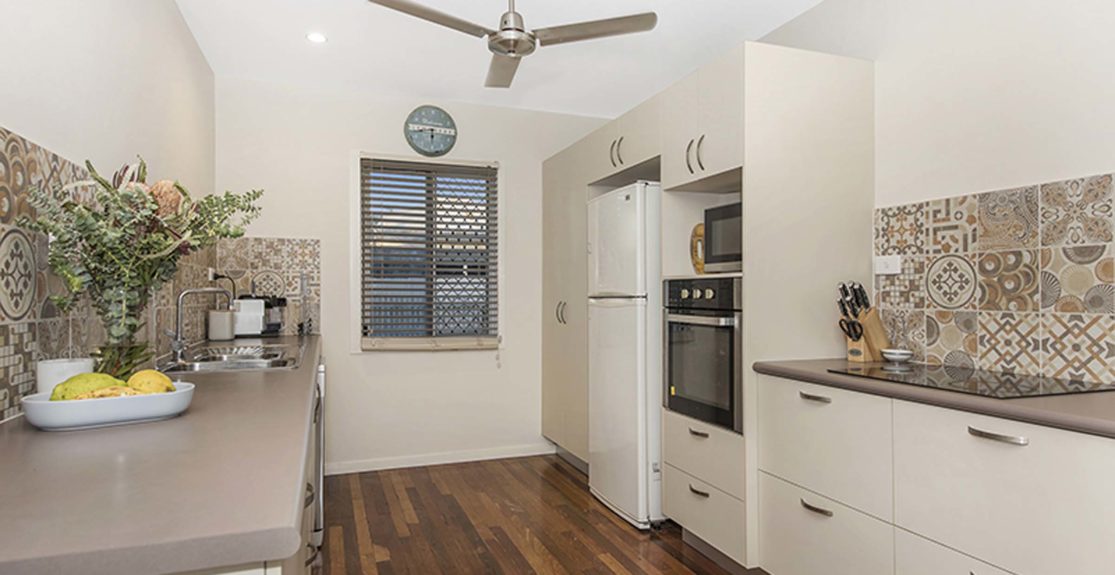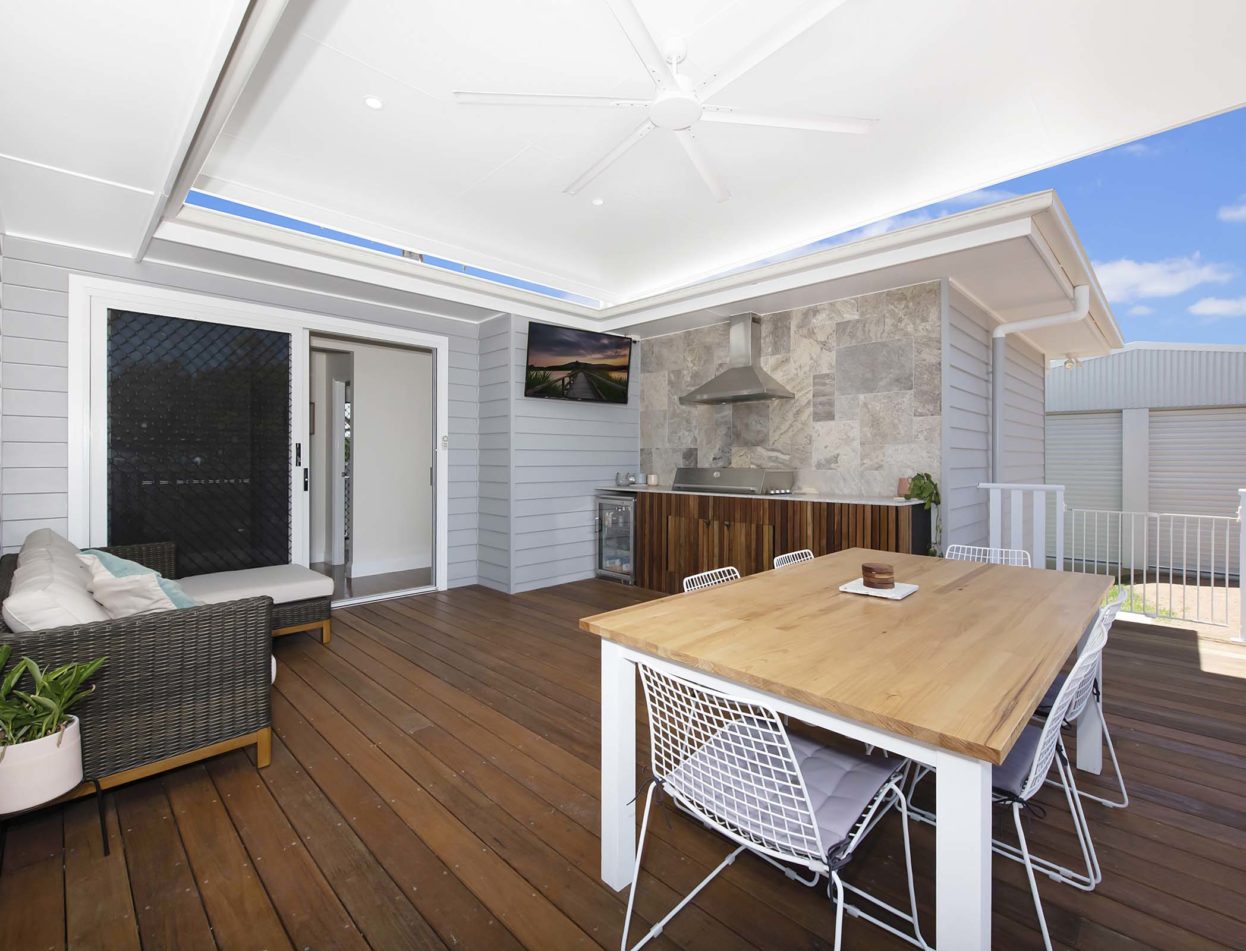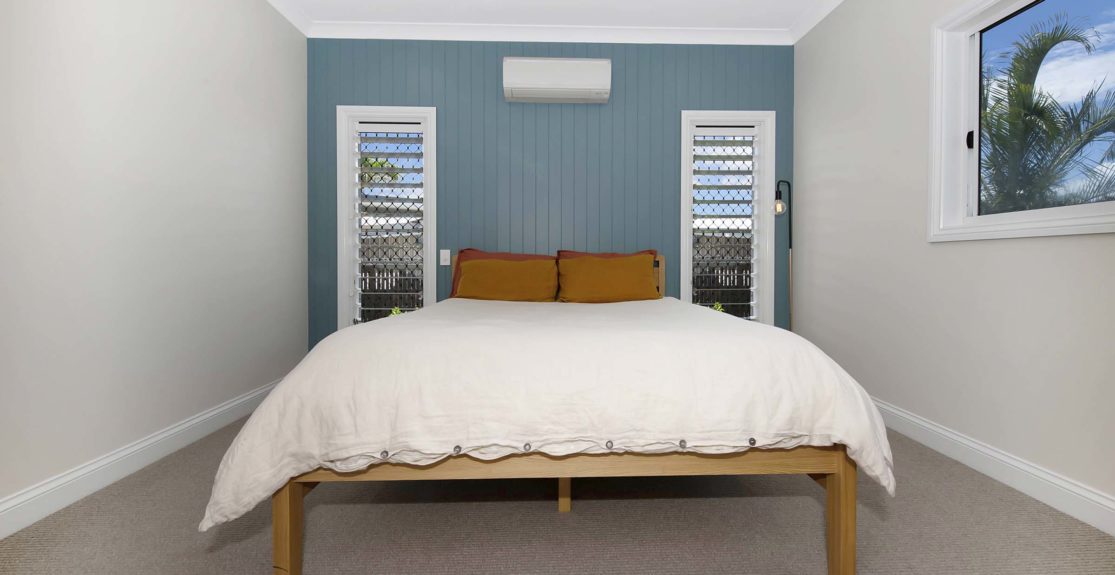Hamptons Cottage
An entertainer’s delight focussed on deck living
| Location: | Gulliver, Townsville |
|---|---|
| Project Type: | Major Renovation |
| Floor Area: | 165m2 |
| Floor Plan: | 3 bedroom, 2 bathroom |

| Location: | Gulliver, Townsville |
|---|---|
| Project Type: | Major Renovation |
| Floor Area: | 165m2 |
| Floor Plan: | 3 bedroom, 2 bathroom |
Like many homes in the area, this building was constructed post World War 2 and originally featured a small living area, 2 bedrooms and a bathroom. The objective for this project was to create more space for a growing family including a much-needed entertaining space.


This involved demolition of an enclosed lean-to structure at the rear extending the house towards the back of the property, rather than lifting and building in as is a popular choice in Townsville. A new deck was designed into the centre of the build creating a central hub of the home allowing for a supplementary dining and living area offsetting the smaller lounge space in the original home. Situated on the eastern side of the extension, the deck location leverages the morning sun whilst keeping the entertaining area shaded from the harsh afternoon sun dominating in the west. A major architectural feature of the extension is the fly-over roof over the deck which allowed the owners to achieve greater height in their outdoor space to ensure it did not feel dark or closed in.
The rear of the house is occupied by the main bedroom with a walk-through robe leading into the ensuite. Herringbone tiles, brushed brass features, light-washed cabinetry, and aluminium louvres combine to create a relaxing retreat.
One of the biggest changes included in this project was the cladding of the new extension and original building in James Hardy “Linea”, a fibre cement cladding which is a great option to create a Hamptons façade.
