*NEW* Bianco Cottage 1
| Location: | West End, Townsville |
|---|---|
| Project Type: | New Home |
| Floor Area: | 275m2 |
| Floor Plan: | 3 bedrooms, 2.5 bathrooms |
| Location: | West End, Townsville |
|---|---|
| Project Type: | New Home |
| Floor Area: | 275m2 |
| Floor Plan: | 3 bedrooms, 2.5 bathrooms |
You could be mistaken for thinking our latest project is actually somewhere in Melbourne’s South Yarra or Fitzroy. Located in one of Townsville’s oldest and most well-loved established suburbs of West End, Bianco Cottage 1 borrows inspiration from the iconic narrow-lot townhouse style architecture of Melbourne. This design influence extends far beyond the exterior facade and melds its way into every element of the home.
Our clients came to us with this project after having received development approval from Council and looking to construct two mirror-image townhouses on two separately titled 400-square-metre lots. Being in the Worker’s Cottage precinct in the Character Residential zone under the Townsville City Plan, the design incorporated a strong focus on traditional features including:
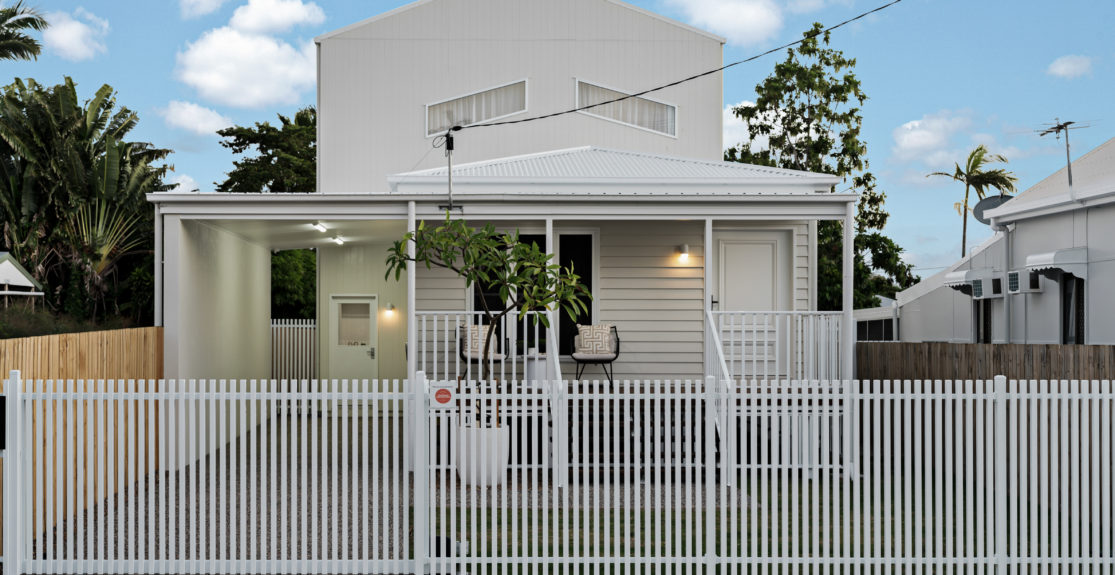
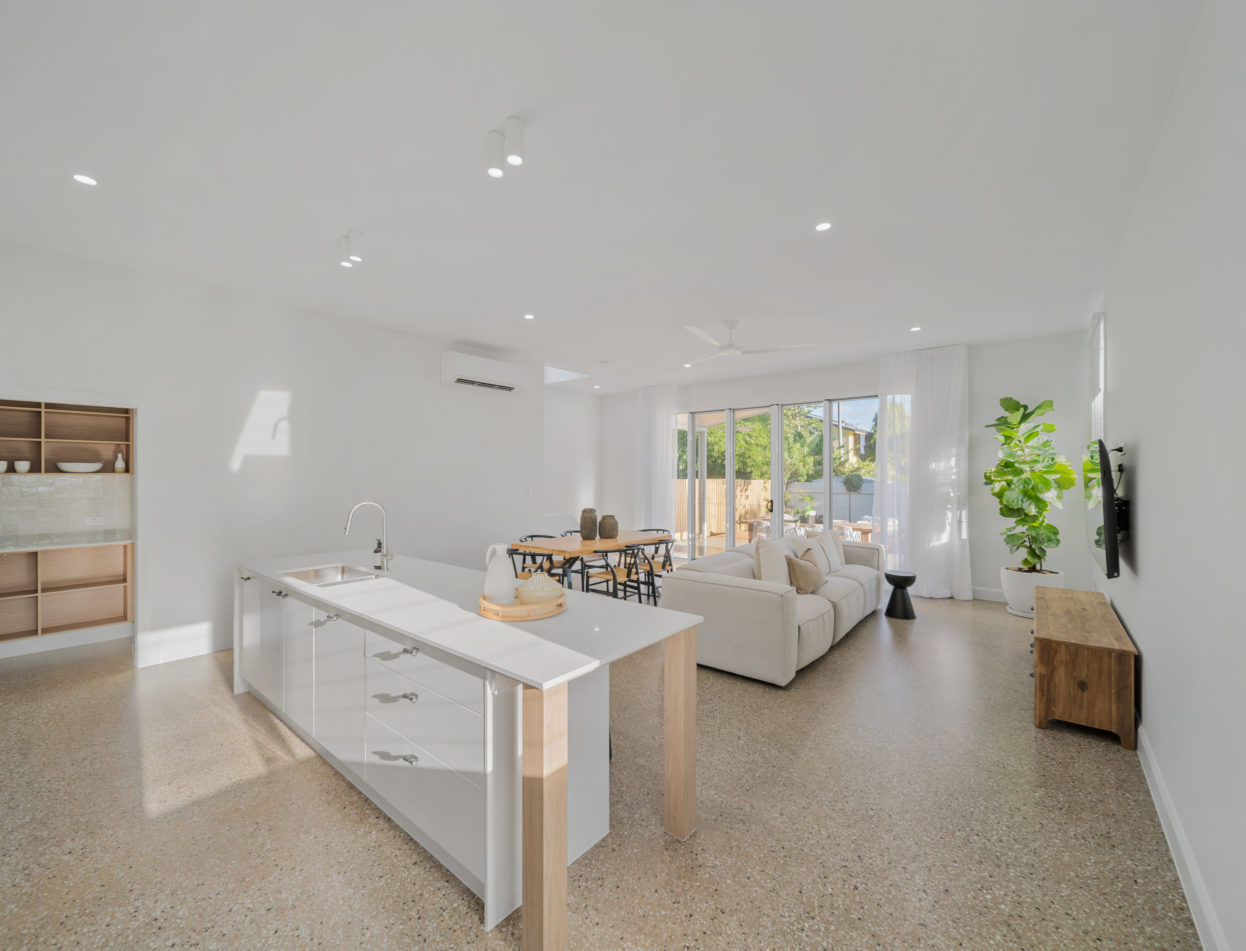
On entry through the front porch, visitors are immediately met with a 2 metre wide galley-style split-level hallway that extends almost the full length of the home. With a bedroom located on the ground floor along with bathroom, laundry and carport, travelling down the hallway visitors enter the open plan kitchen, living and dining space. With afternoon sunlight trickling through the western windows, the open plan space is elevated to another level of heightened luxury with collossal 3.5 metre high ceilings. There is much to be said about the effect higher ceilings have on grandeur of a living space. Our tip: while bigger might not always be better, it is almost always the opposite case for ceilings!
Running throughout the lower split-level of the home is a bespoke polished concrete floor. Perfectly toned and balanced to suit the warm timber finishes used throughout the project in the kitchen and staircase. We are always truly captivated by the understated and surprising beauty of polished concrete when paired with the right complementing features.
With a galley-style layout, no minute of the party is missed by the chef. Subtle in its elegance, the benchtop to ceiling feature tile along the kitchen’s rear wall is an effective way to bring subtle elevation to a room that is typically utility-driven.
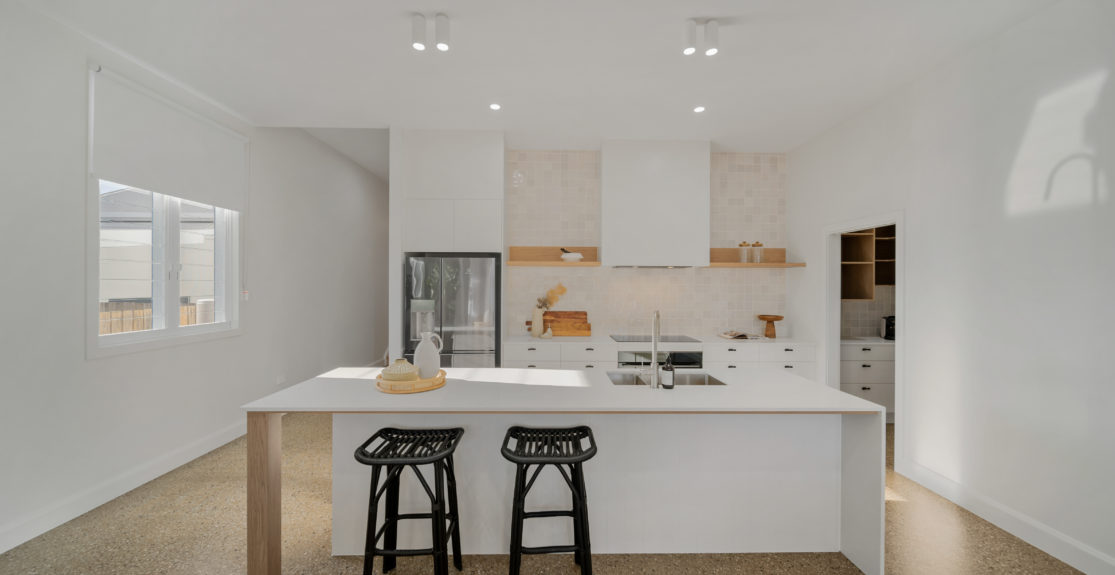
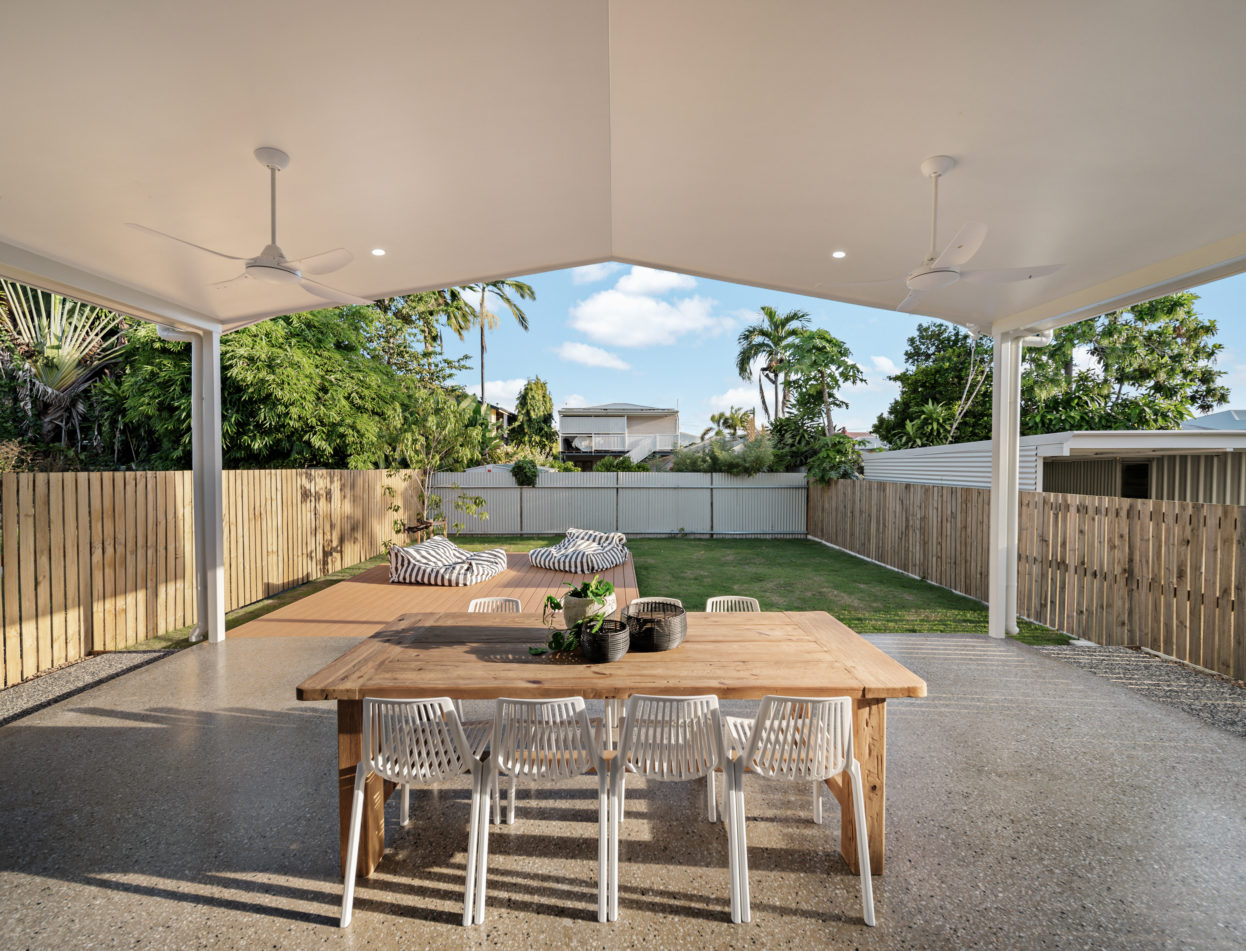
No home in the land of endless sunshine is complete without an indoor-outdoor entertaining space. Sliding rear doors open out from the living space onto a spacious outdoor patio. Finished with the same polished concrete floor as inside, the indoor-outdoor space gives the illusion of a single area when opened up fully. A rear deck that is soon to be joined by a plunge pool creates the perfect backyard to suit the North Queensland lifestyle.
Heading upstairs via the custom-built staircase, the first floor comprises the main bedroom with walk-in robe and ensuite, powder room, additional bedroom and second living space. With recycled timber flooring throughout, the first floor is decidedly more casual and built for more intimate family moments. Feeling both luxe and lived in, Bianco Cottage 1 is the answer to the age-old question of small lot design: how do we maximise the available space?
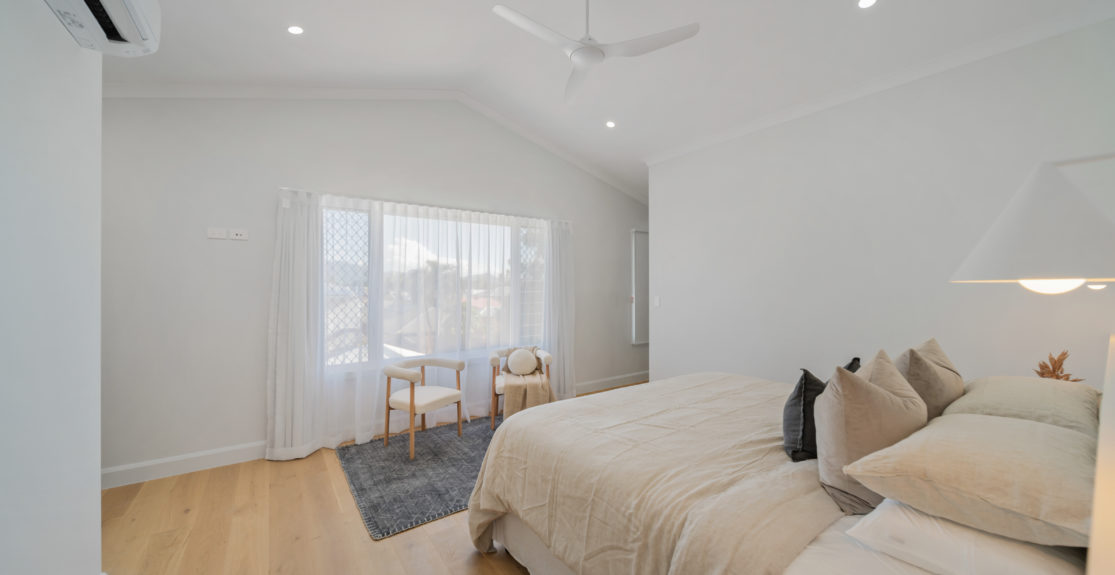
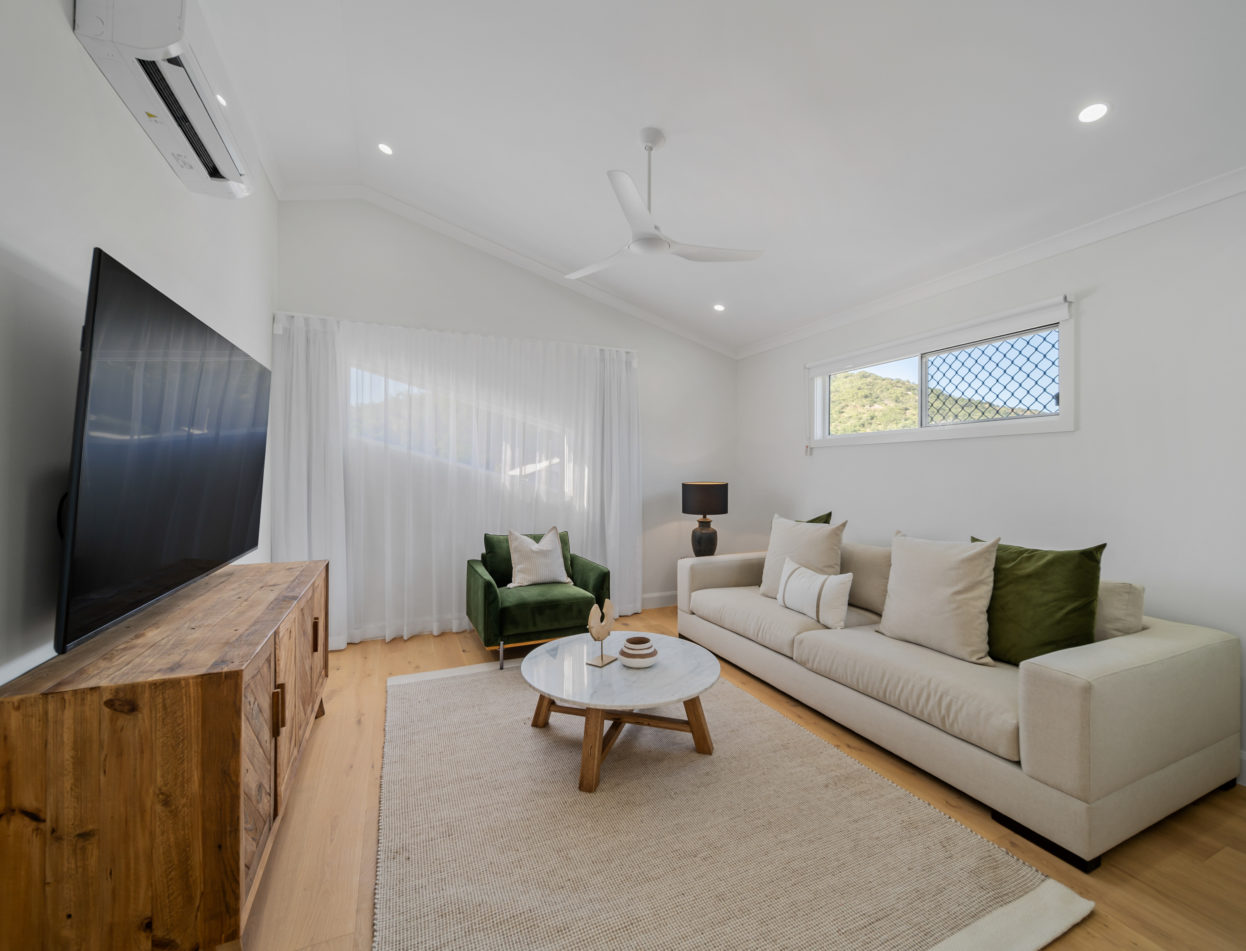
At the end of the day, we relish every opportunity to help our clients create the greatest outward expression of themselves in the greatest investment, outside of their family, that they will likely ever make. Bianco Cottage 1 was a special reminder that we are only limited by what we can imagine. A Worker’s Cottage reincarnated with modern twists to suit our client’s urban lifestyle. You really can have the best of everything and we can’t wait to help you achieve it.